Built on the foundation of love for family, country, and the environment-this Mañosa home was inspired by a touch of humor and designed with a whole lot of heart.
“Climate conscious and contemporary Philippine architecture,” says Architect Gelo Mañosa about the concept and theme of their home in Calatagan, Batangas. He runs two architecture firms–his personal practice being A.Mañosa + Architects where this particular project falls under, and his father’s firm, Mañosa & Co. Both firms collabo-
rate from time to time.
According to Mañosa, they began playing around with ideas for their Calatagan vacation home in February of 2013 and they finalized planning and preparation of the plans in the same year. They didn’t start construction however until early 2017. It was in 2019 when the home was completed, “Luckily right before the pandemic in 2019,” says the architect.
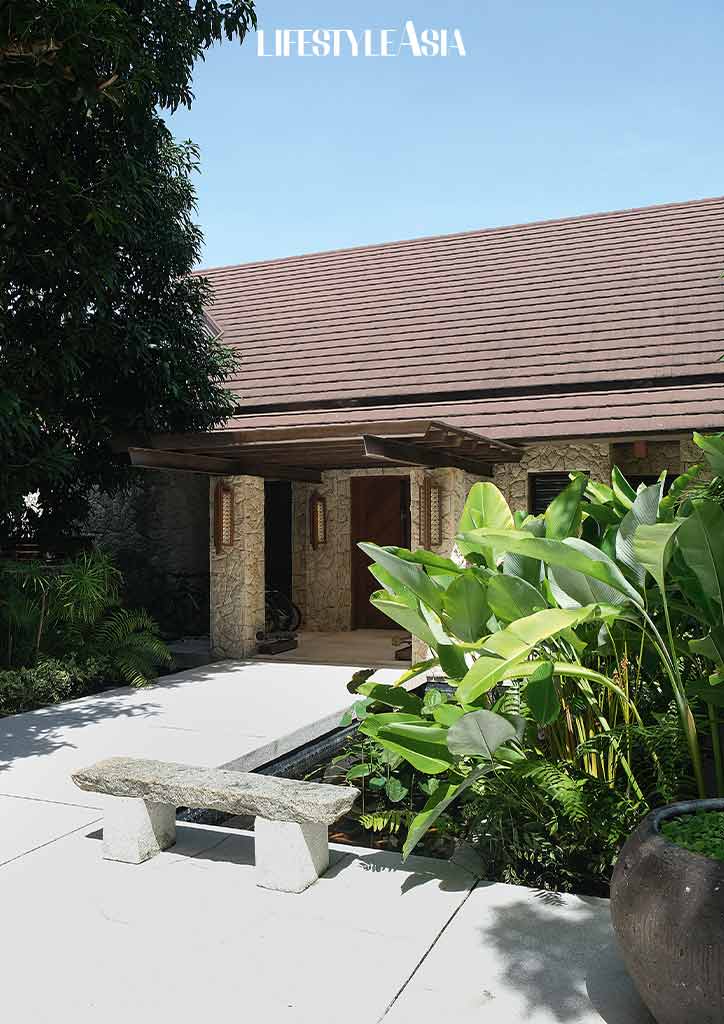
A HOLISTIC APPROACH
On honoring the concept and theme of climate conscious and contemporary Philippine architecture, he has this to say: “The approach starts very holistic in understanding the climate normals of the area. Proper wind flow and orientation relieve humidity while there is also a need to understand your neighbors and how their properties affect yours.”
READ ALSO: Pas De Trois: A Dance Of The Sea, Art, And Home
Mañosa continues with, “Infusing our local culture into the architecture can be done through the use of indigenous materials–not only what’s found in the Philippines but what is found within your surrounding area.” He elaborates, “In our case, the coral stone was endemic to Calatagan. So by using what is local, your building blends much better with the local environment, as opposed to introducing new material which tends to clash with the natural surroundings.”
Furthermore, he states that landscape also plays an important part by propagating what is again endemic to the area which enhances the natural fauna. Mañosa explains, “By not introducing foreign ornamentals, we eliminate plants which are high maintenance to the natural environment, and help preserve the natural flora and fauna of
the area.”
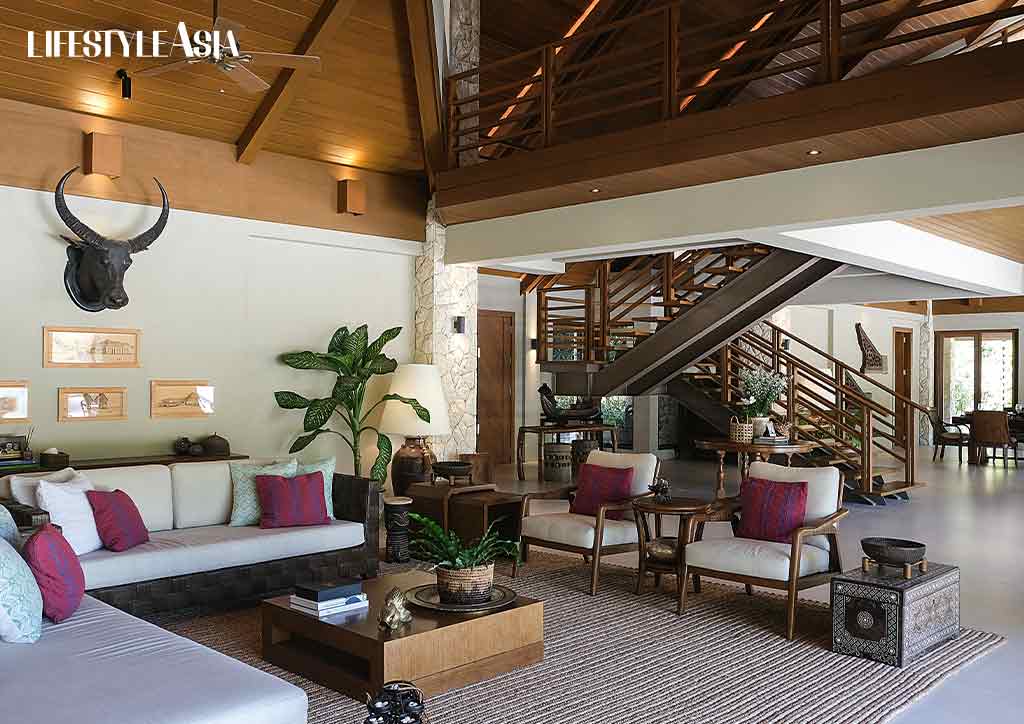
The architect elaborates on the process, from conceptualizing to completing the home: “It starts just like all other projects, it begins with a site evaluation. We take a look at the merits of the site, like site orientation, trees, waterways, soil composition, site contour, and available utilities among others; we understand the climate normals of the area, and evaluate wind directions, wind speed, humidity levels, etc.
This is all part of the pre-design process.” He continues, “I then think of a singular idea which could be
incorporated into the design, or a new idea I’d like to innovate on–in this case, it was experimenting with earth mass.”
“I wanted to try and experience temperature differences between using earth as an insulation, and using it to naturally cool air to control internal temperature that will equal thermal comfort. With that singular idea in mind, we then develop the architecture based on the project requirements and take into consideration all other aspects priorly mentioned,” he explains.
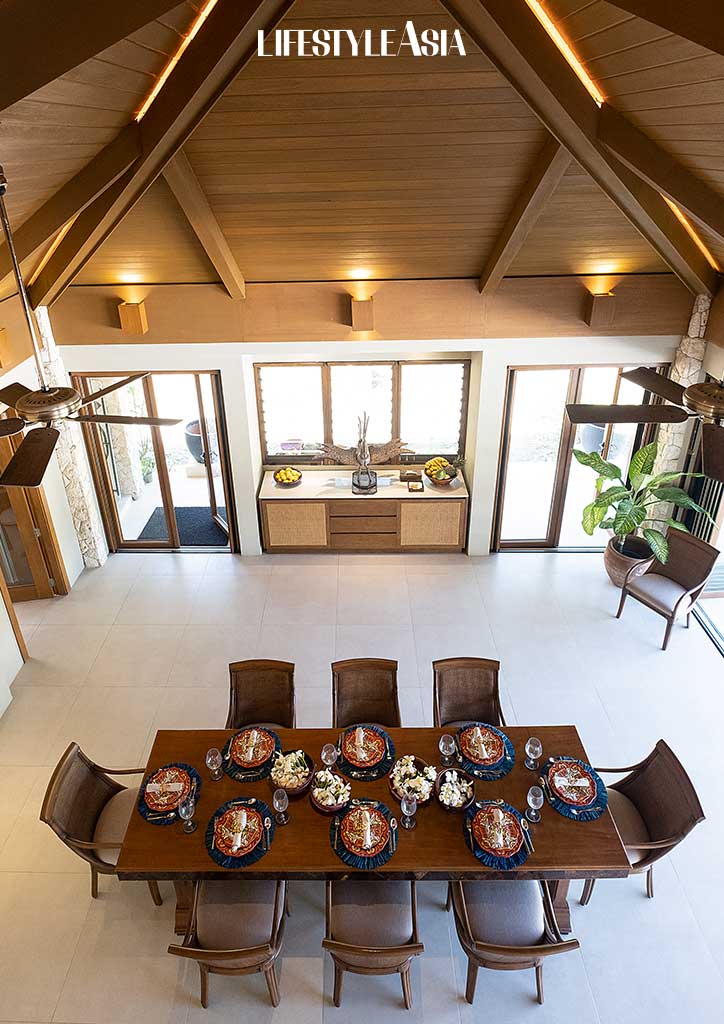
He shares further that “it’s then a constant push and pull developing spaces which would meet the needs of the project, the natural environment, and our local culture. We follow our firm’s design philosophy, which is part of our genetic code, of showcasing the best of Philippine architecture to the world.”
Mañosa shares that when schematics are being developed, they will run a few tests in their computer modeling software for understanding sun paths, heat gain, and wind modeling, among others. When they are
happy with the results and architectural scheme(s), they then begin engineering. There are times when engineering changes the architectural direction, and when this happens they go back to the schematic modeling.
LOVE AND LAUGHTER IN THE MIX
“The rest is the ‘heart’ of the drawing package which then incorporates all the details, specifications, material choices, and understanding cost implications,” he adds. Lastly, the project is bidded out and awarded to a contractor who then builds under their supervision. He continues by saying, “It sounds relatively simple, but of course there were some challenges along the way.
My biggest challenge was arguing with myself during the design process. As much as I wanted to flex design capability, I too understood the cost implications of my decisions. This made it quite challenging during the
initial stages.” He laughs while saying, “That’s where my wife came into the picture and helped me strike the balance as “the voice of reason!”
Mañosa says another big challenge during construction was the distance. “This goes for most of our outside projects. It’s a lot more challenging to monitor a project, deliver materials, and coordinate with proponents when your project is far away from your office. But fortunately, I have a great team that makes this process a lot easier than it actually is,” he shares.
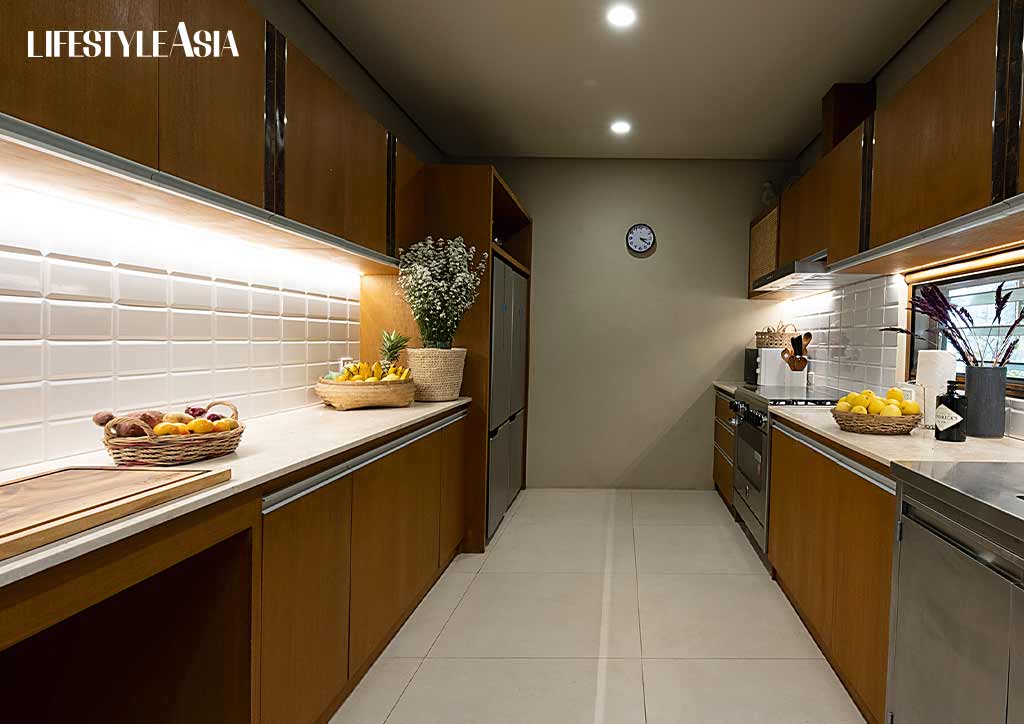
As a project he worked on with his wife, Kat, Gelo says that they enjoyed imagining how they intended to use the house since it was primarily done to develop great memories with their kids, family, and close friends. He shares, “We always tried to imagine how the dynamics and flow would work. This led to many long conversations over drinks, laughter, and a shared sense of idea which we both enjoyed. Those long conversations also made great memories and reminded us why we were married.”
The architect shares that he enjoys experimenting with his own home the fundamentals and innovations in architecture, “Which in theory should work, but you never really know if it will until you actually do it.”
“The most rewarding part was seeing these ideas actually work as planned. And being able to say to a client, this idea I have for your project will work, as I’ve done it before,” he says. His biggest learning from the experience? He declares, “Never argue with your wife!”
SACRED SPACES
On his favorite spaces in his home, Gelo shares that he doesn’t have any wasted spaces at all, but if he had to choose two favorites, these would be the pergola beside the pool and the bedroom. “The pergola was designed to interact with those inside the pool. Not being too far or too near, it strikes a perfect balance of getting yourself
comfortable with the outdoors while still being close enough to interact with the swimmers. It’s also where we grill (I like to cook), make pizzas, and have long hours of conversations with friends and family,” he reveals.
He continues, “My bedroom is another favorite spot because I experimented with earth mass cooling.”
“Wind enters the cooling tunnel where it’s naturally cooled by the earth then pushed into my bedroom where it brings down indoor temperatures by two degrees cooler. It was purely an experiment when I
did it, but today I do enjoy having afternoon siesta using passive cooling as my natural air conditioner,” he explains.
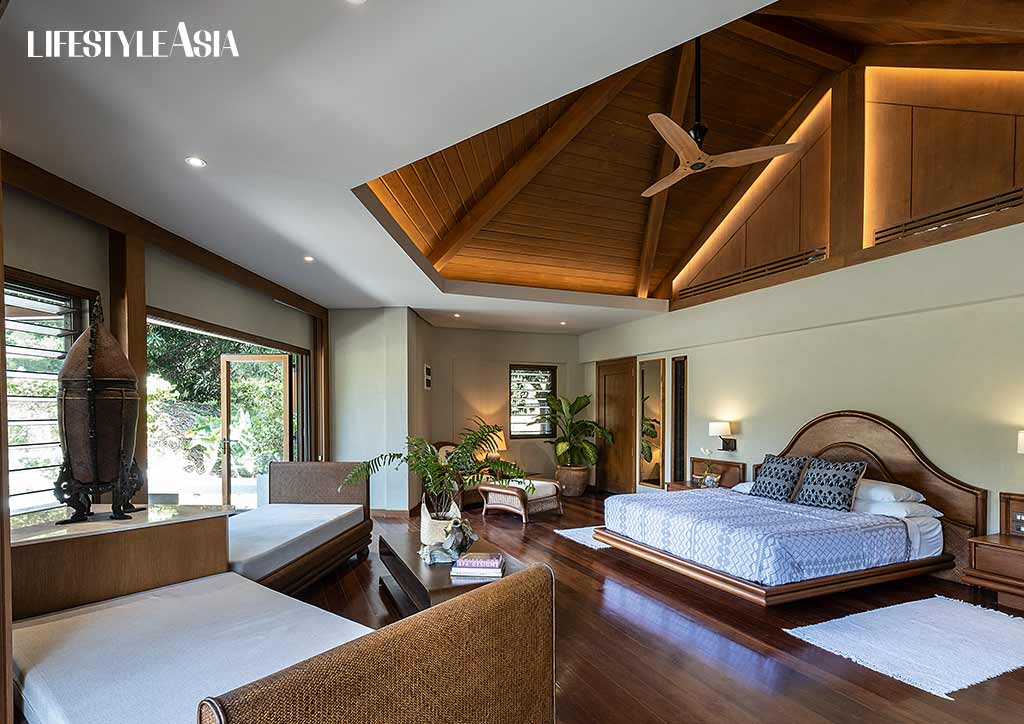
On keeping the project as green as possible, Gelo says, “We do have furniture in the house which is recycled. This was a conscious decision for a greener and low carbon footprint approach.”
“Back in 2013-2014 we were renovating the rooms in Amanpulo and updating many of the interior spaces. Much of the old furniture was being brought out of the island and sold for scrap wood. I saw it as an opportunity to recycle some of the old furniture pieces which I purchased at a reasonable price and had them refurbished. Part of the reason I did it was to retain a bit of history the firm has with the island, but the real driving reason was to give the furniture pieces a second life and keeping my project as green as possible,” he shares.
According to the architect, he doesn’t have much art in the house, as the salt air will damage most types of art pieces. “I do have a desk lamp done by Frank Lloyd Wright, as he is one of my heroes, and I also have a facade model made from balsa wood,” he says.
“The facade models are projects that the firm has done such as the Pearl Farm, Dad’s Sarangani house, Balara Pavilion, and the Coconut Palace, which I asked Dad to sign. These are pieces which don’t really hold much [material or peso] value, but I wanted my kids to have them in memory of their grandfather,” he says proudly while referring to his father, none other than the late, great Architect and National Artist for Architecture, Francisco “Bobby” Mañosa.
Gelo says that he tends to choose art pieces which are symbolic of his need or “if I get joy from seeing or having them as opposed to purchasing them as investment or because they are named artists. For example, we have Antique Panolong in the dining room as I wanted a bit of the south of the Philippines in our home. The Panolong is a symbol or stature of nobility and showcases the wonderful skill of our Filipino carvers which in turn teaches me humility and an appreciation of our culture and talented countrymen.”
He says that he doesn’t know the name of the artist that made it, but he takes joy in being surrounded by our cultural talent. During the pandemic Gelo shares that he and his family spent a lot of time at their Calatagan vacation home which he says with a laugh, they have unofficially named “AMAÑOSA” as coined by close family friends.
Now with the kids back in school and a lot of extra curricular activities on weekends they try to come twice a month.
“It is my sacred place where I get to relax and spend time with my kids building memories. It serves as an inspiration to me to work better and rejuvenate my senses. It’s a place of laughter, conversations, and creating deeper, more meaningful relationships with friends and family. It’s also a place where I get to try out my second hobby which is agriculture. Unfortunately, agriculture and myself still do have a love-hate relationship,” he says jokingly.
When asked if he experiences a change in mood whenever he is in their Calatagan getaway, he exclaims, “Absolutely! Time tends to move a lot slower here. I have nothing but good and great memories in this place.”
“Since time moves slower, you do have a lot more time to think. I have spent hours lounging, reading books, or just being in the pool and thinking about current projects and project directions while looking at nature.”
He says that an architect’s mind never stops, “Sometimes I get random ideas by seeing a shadow from a tree, or watermarks on the floor. Sometimes your mind just comes up with ideas because you simply have more time to think when time slows down.”
HOW NATURE HEALS
“I do feel like I get younger, I actually think I will live longer being close to the beach, and nature,” he adds with more laughter. “But I also see the changes in my kids and family. My wife and I build strong bonds with our kids in this place, and it also helps them build character specially because they spend a lot of time outdoors
by going to the beach, exploring the mangroves, communing with nature, and doing farm chores like harvesting vegetables, planting seedlings, and composting.” He says that he believes it’s part of growing up more independent, understanding the value of both nature and hard work which then leads to character building.
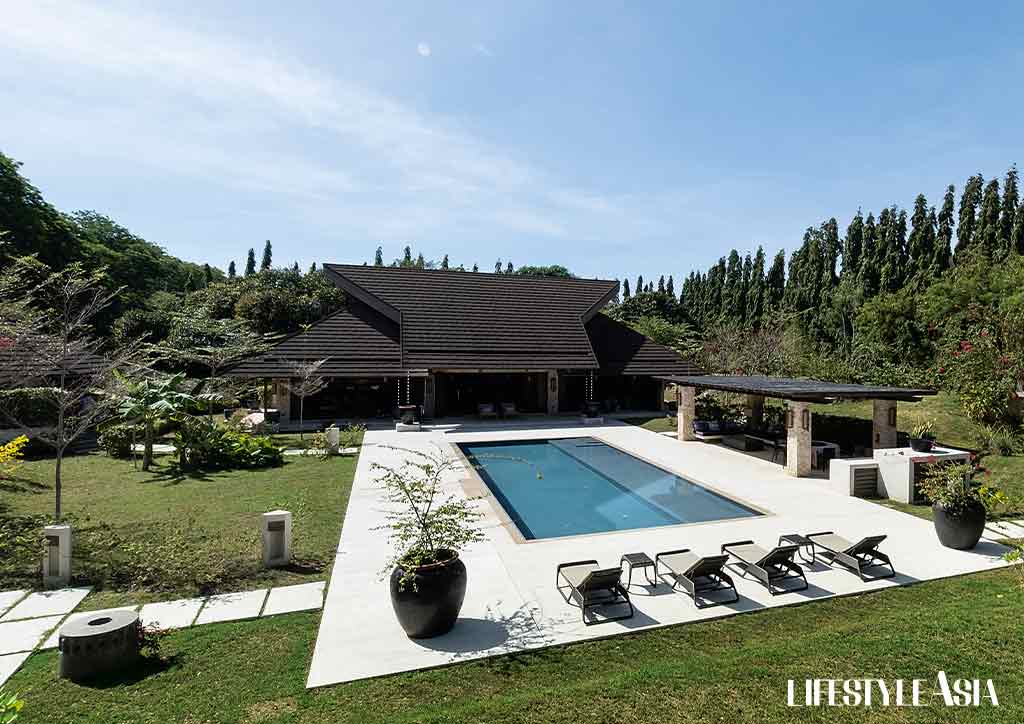
“One of the more memorable experiences when our home was already built was having a wild hog come into our property. It was huge! Black with its two fangs and all. Gelo recalls with amusement, “My kids found it amazing and it completely took us by surprise!” When asked to choose just one word to describe the journey of conceptualizing, building, decorating, and finally completing their home, he answers, “Tranquility.” Does he consider this place as his dream home? Gelo replies lightheartedly, “I wouldn’t really say ‘dream home’ as I continue tokeep dreaming!” He concludes, “But it’s definitely a home I could retire in.”
Photos by Ed Simon of Studio 100.





