You might get a few ideas from the Kunis-Kutcher property in LA or the sprawling Kennedy estate in Martha’s Vineyard.
Residing on a rustic hilltop in Los Angeles, Mila Kunis and Ashton Kutcher’s dream home is a sustainable farmhouse in a six-acre property. The couple envisioned it to take after an old barn that was transformed into a house.
Since there no barns, they had everything constructed from scratch. The resulting design features a massive house with a pool, a guest barn, and a barbecue pavilion.
Doing rustic themes for houses has always been around, especially now when remote work made many realize the benefits of living away from the metro. Whether returning to your hometown in the province or moving to a different region, if you are planning to design or redecorate your abode, here are some ideas for contemporary barn-inspired homes.
RELATED READ: Elegant And Idyllic: Julie Boschi On Designing A Nature-Inspired Home
Sustainable farmhouse
Kunis and Kutcher have always dreamed of having a modern barn-inspired home. Architectural firm Backen & Gillam Architects fulfilled their vision. As the couple was invested in turning their house sustainable, they were also involved in every decision-making process.
Apart from the solar panels in the porch roof, there are glass-paneled sliding doors and windows, allowing natural light to stream through the home.
Although the woodwork is dominant, what makes the home contemporary are the eye-catching 19 foot-tall crystal chandelier in the guest barn and the custom silver throne chairs. The latter are pieces Kutcher had commissioned from India.
These two pieces of furniture may seem the opposite to the goal of a humble home, but interior designer Vicky Charles thinks it a smart and amusing contrast.
The color palette of the property is mostly composed of grays, browns, and dark hues—evoking warmth. The Sebastian Cox Kitchen by deVOL, for instance, adds a contemporary touch to the rustic theme.
RELATED READ: A Glimpse Of Home: The Breathtaking Seaside Penthouse Of Vito Selma
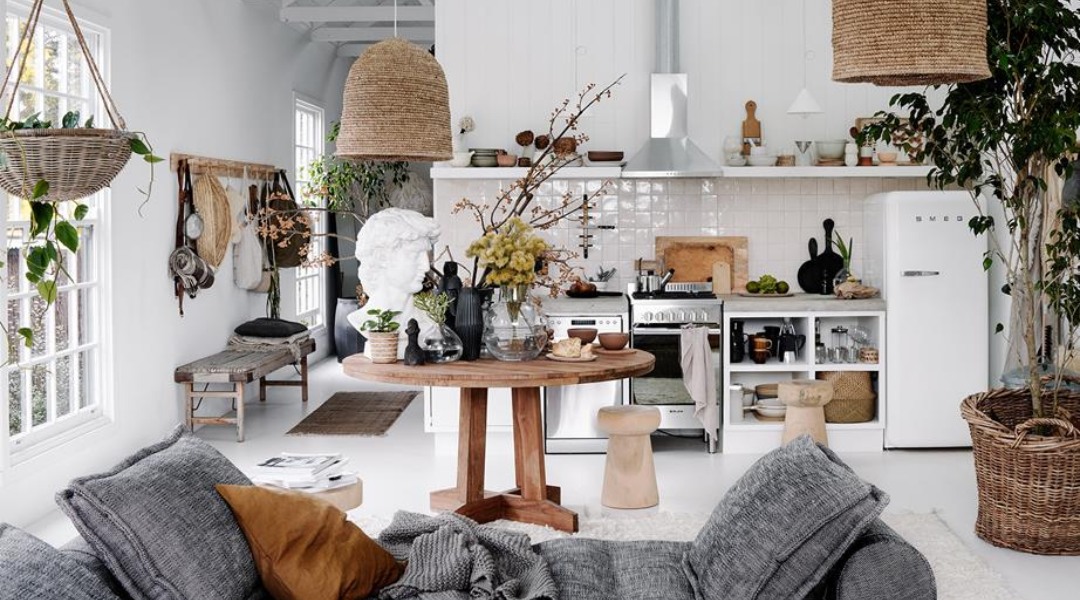
Modern country getaway
Melbourne-based stylist and decorator Lynda Gardener took a year to build her barn-style house in Daylesford. The high ceilings, white walls, and large windows create an illusion of an expansive space. With a modular sofa positioned in the center of the room, this arrangement is ideal for condo units or small spaces.
Highlighting Gardener’s signature vintage look, the house has touches of black accents, streamlined furniture, and some traditional pieces. In every room, there are also masses of potted and hanging plants to give off an invigorating ambiance.
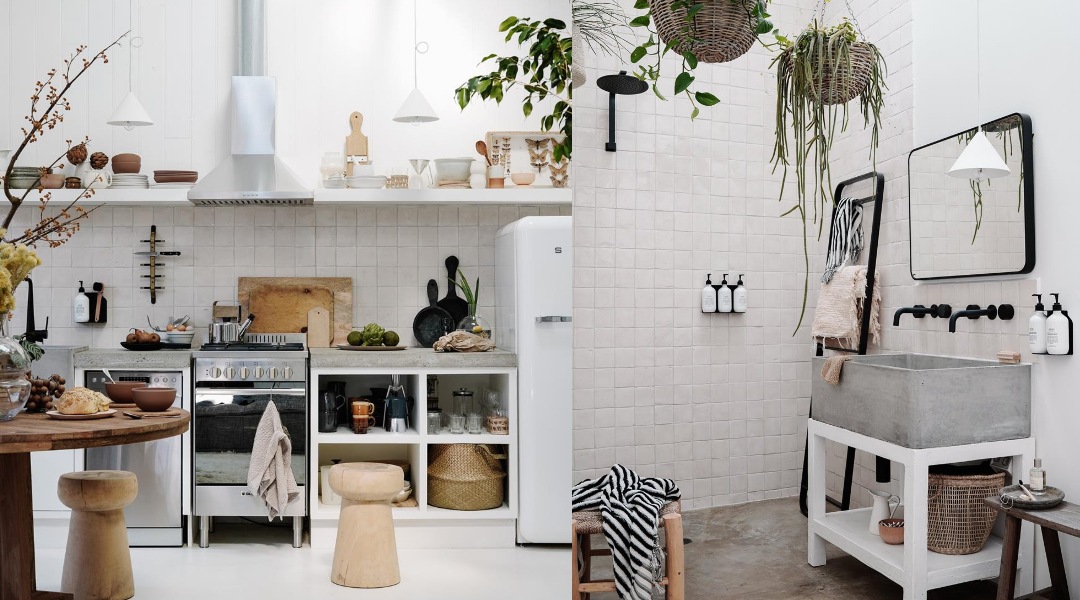
Over to the kitchen and bathroom, the handmade tiles and concrete surfaces augment the minimalist feel. The Eco Impact bamboo bowls, Country Road towel rail, natural baskets, and essentials in warm hues complete the rustic, vintage theme.
Gardener considers her house a “country getaway from the city,” allowing her to bask in comfort and stillness.
RELATED READ: Design Favorites: Interesting Light Fixtures That Are Great Conversation Starters
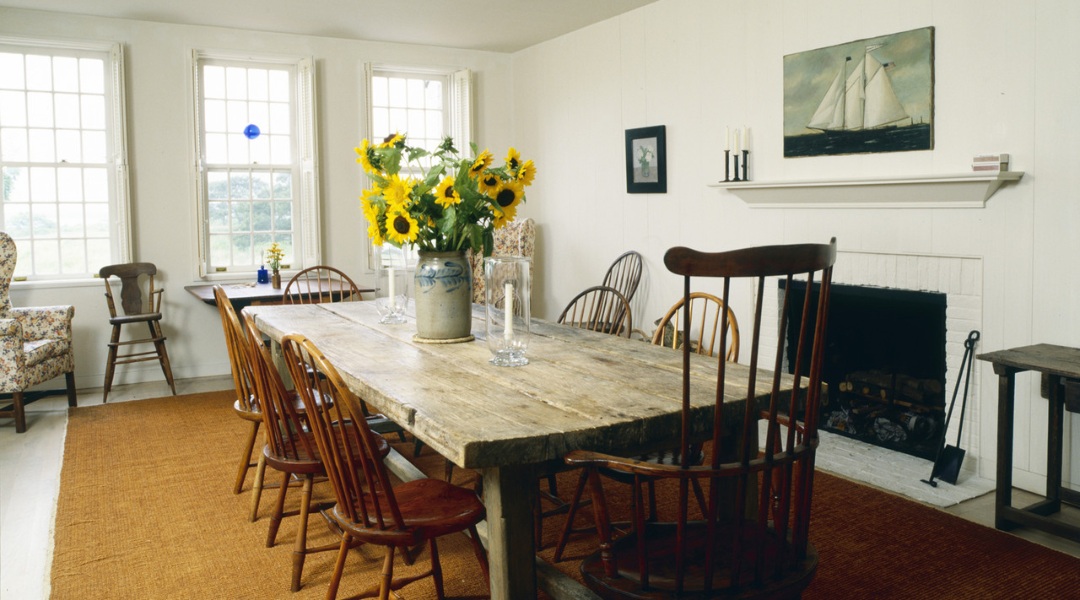
Sprawling abode
The Red Gate Farm of the late Jackie Kennedy Onassis spans over 300 acres in Martha’s Vineyard. When she acquired the property, there was only a single hunting cabin but eventually added a three-bedroom home.
When she passed away and Caroline Kennedy took over the estate, she and her husband Edwin Schlossberg transformed the home into an impressive 6,456 square-foot main residence and a two-story guesthouse.
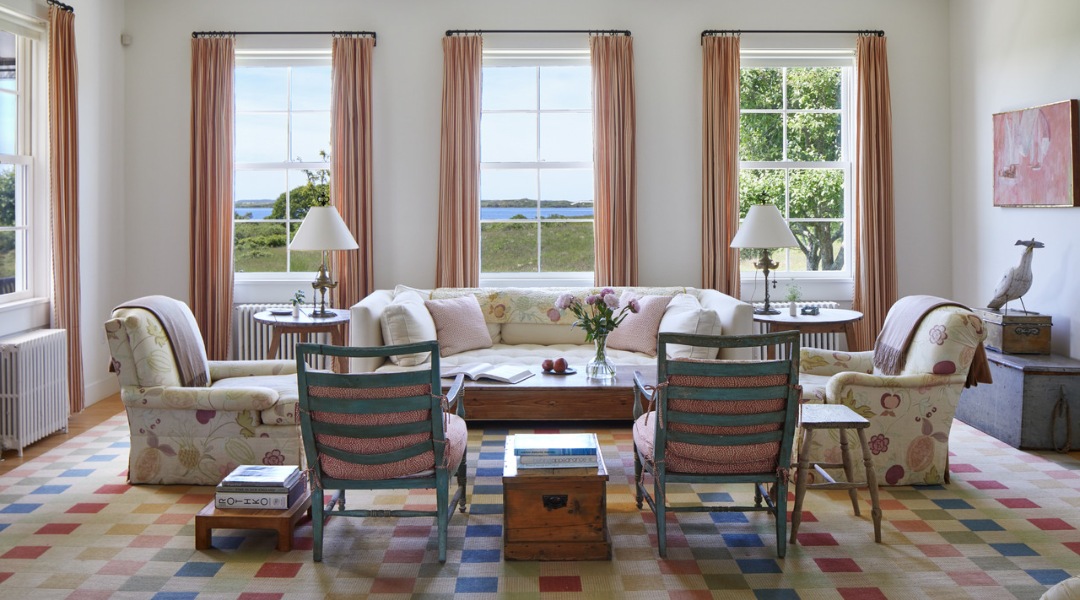
Almost all of the rooms overlook the Atlantic Ocean. This was part of Jackie’s preference as she liked the outdoors, clay cliffs, sailing, and water skiing. She also loved having natural elements in the house like centerpiece flowers.
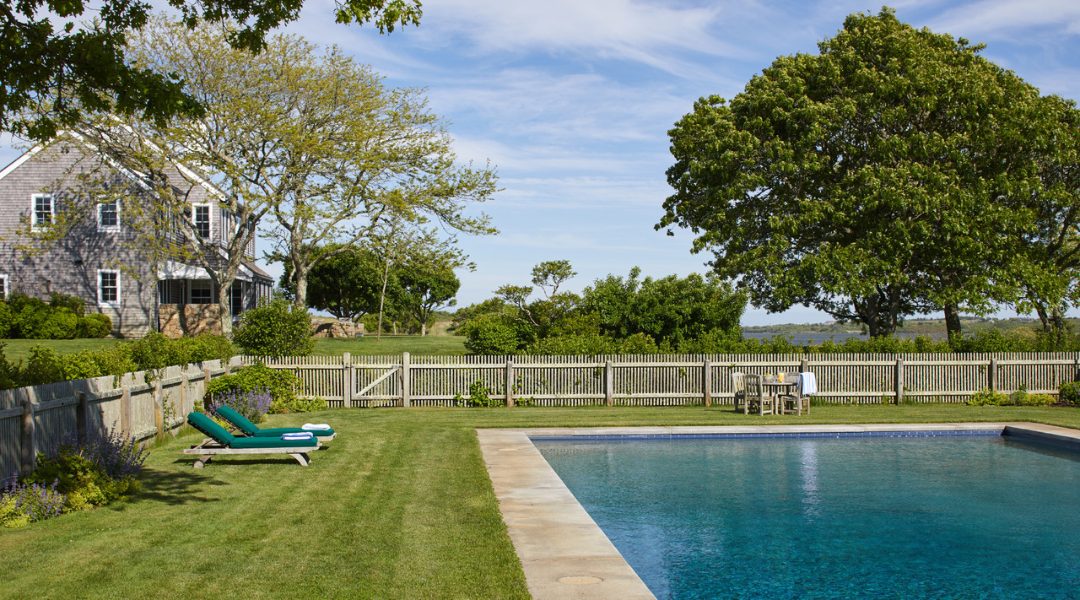
The main residence includes living and family rooms, a sitting room with a fireplace, dining, an expansive kitchen, and a library. Outside, there are vegetable gardens, a blueberry patch, an outdoor pool, a treehouse for the grandchildren, and a tennis court.
Currently, Caroline listed the property for $65 million as she believes it is time for her family to build lives of their own elsewhere.
RELATED READ: A Glimpse Of Home: Stephanie Kienle Brings New Energy In Her Space
Rural rustic retreat
Designed by award-winning Wade Design Architects, this rustic home in Napa Valley boasts a spectacular view of a vineyard and forest. The house is ideal for private estates or hilltops, providing a much-needed peace away from the bustle of cities and even towns.
The rustic house has upper windows from its cathedral ceiling, making way for natural light. There are also large doors leading to a covered patio. Together with the fireplace and extensive woodwork, all these ultimately recreate the look of a barn but with modern touches.
The loft bedroom is ideal for children as it carries two double beds, accessible by a ladder. Opposite the room is the primary bedroom with its own patio and fireplace.
Outside, there is a suspended swinging porch seat for moments of relaxation and basking with the views and sounds of the serene outdoors.





