Explore how interior designer Tito Villanueva created his dream home in Laiya, blending modern barn style with stunning forest views.
Interior Designer Tito Villanueva has been decorating client’s homes for about 35 years when he decided on building his own. Just like many others who recently built a provincial second home, the idea came to him when he experienced the lockdowns cooped up in his condo. “After moving out of my parents’ house, I lived in an apartment in Pasay, and then a condo later on,” Villanueva says. “This is my first house, which I built because I wanted an escape from the city.”
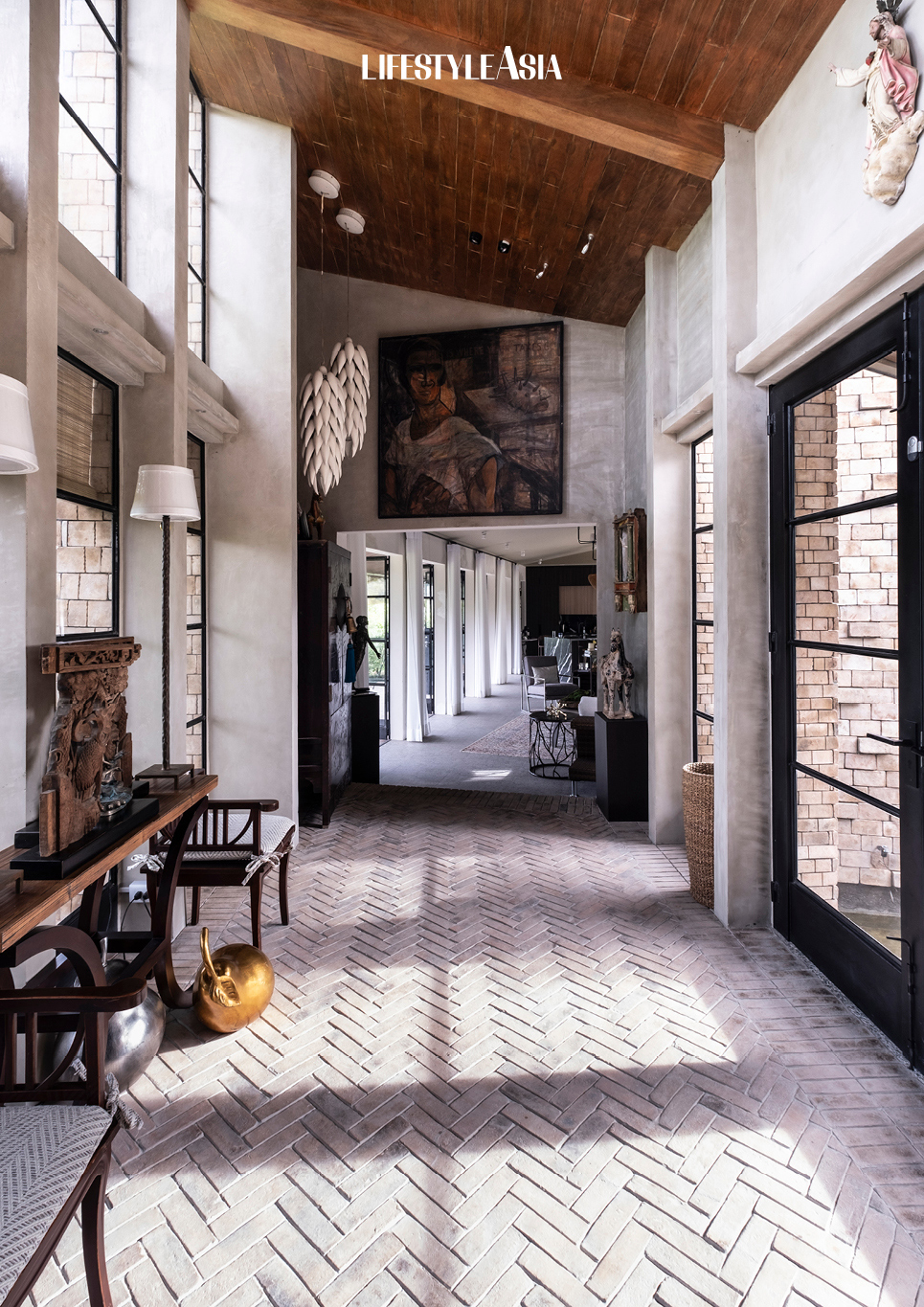
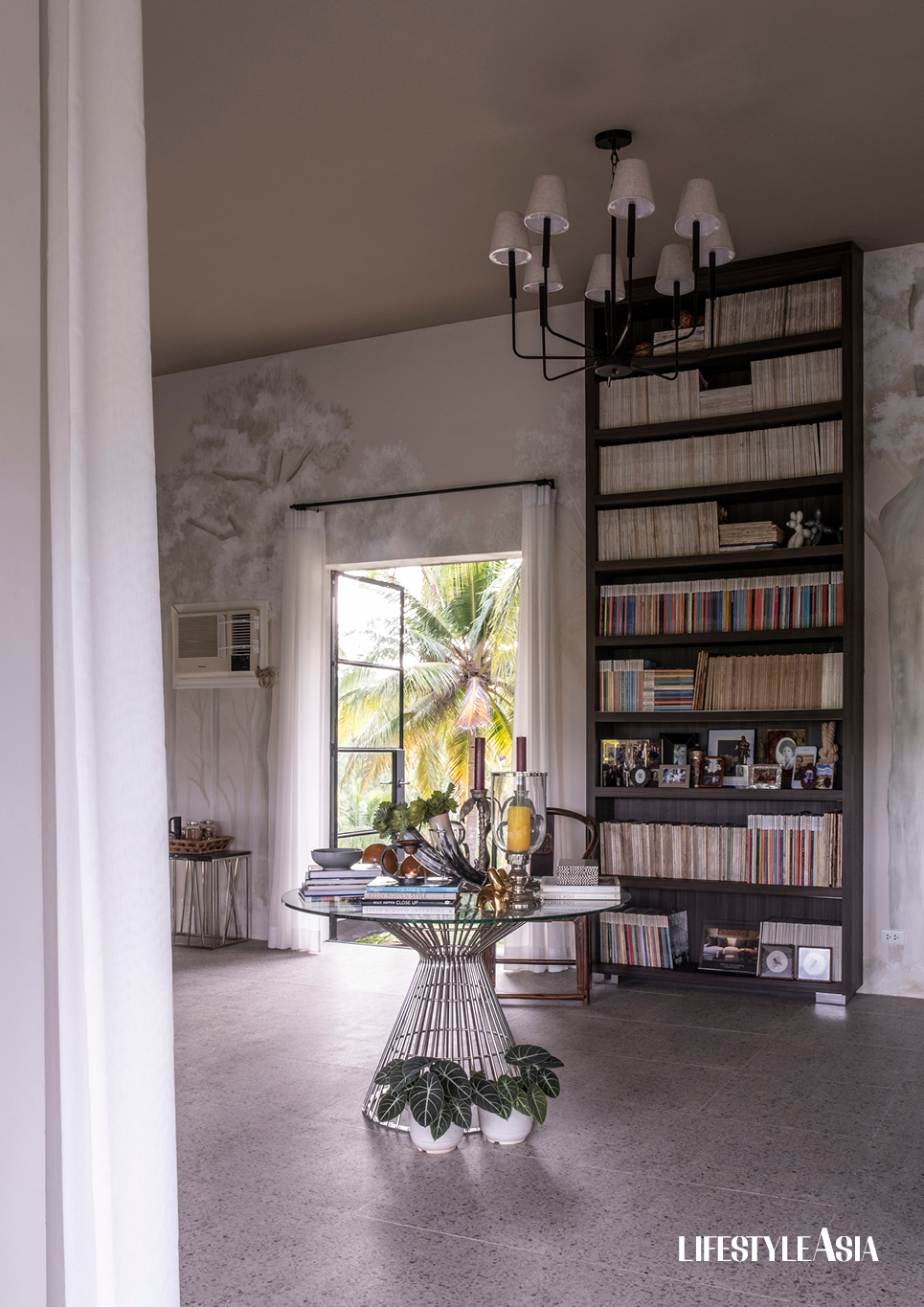
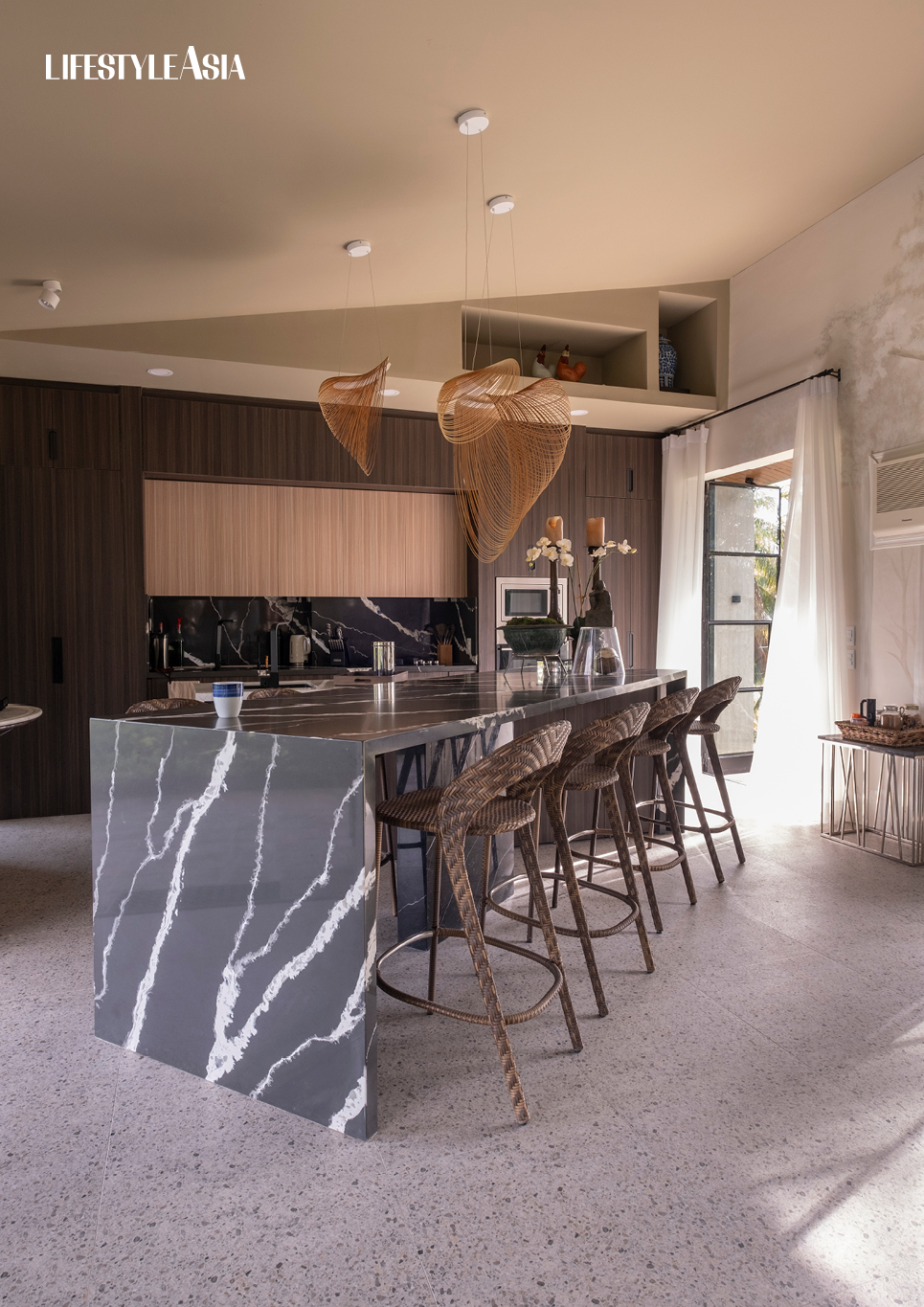
But first, he needed to find the ideal lot, the non-negotiable feature being a view. Deep in Laiya’s forested terrain, Villanueva found a high spot that offered stunning vistas of the area’s hilly landscape, including a view of Batangas’ Mount Daguldol. And even before finding the lot, Villanueva already decided on creating a tropical version of the barn houses that he’d seen during his travels in the rural parts of the US.
“I like the look, the high ceilings and the utilitarian layout of a barn house,” Villanueva explains. “And it’s easy to build.” Or so he thought.
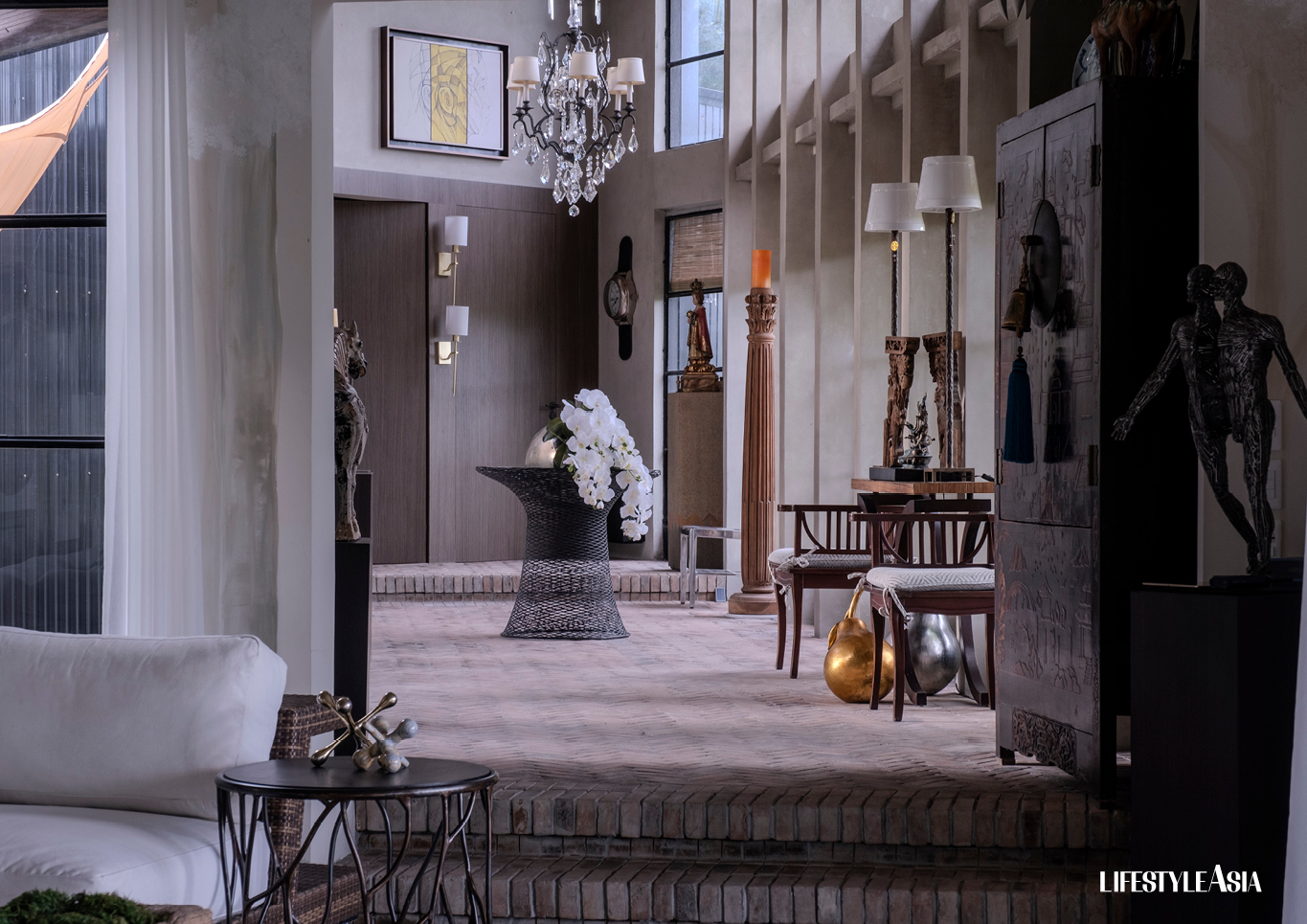
Bringing materials to the site was a challenge, given the elevation of the lot and the narrow, unpaved road that lead to it. Villanueva also had to replace wood as his primary accent due to the presence of termites in the area. The final outcome still has the essence of a modern barn, suggested by the black metal cladding of the structure, its vertical expanse and the open layout of the interior volumes.
Villanueva played on the surrounding views, creating floor-to-ceiling windows and doors all around to make Laiya’s forests the defining backdrop inside and out. The features also provide ample natural light and much-needed cross-ventilation, which cools the interior spaces even on hot days.
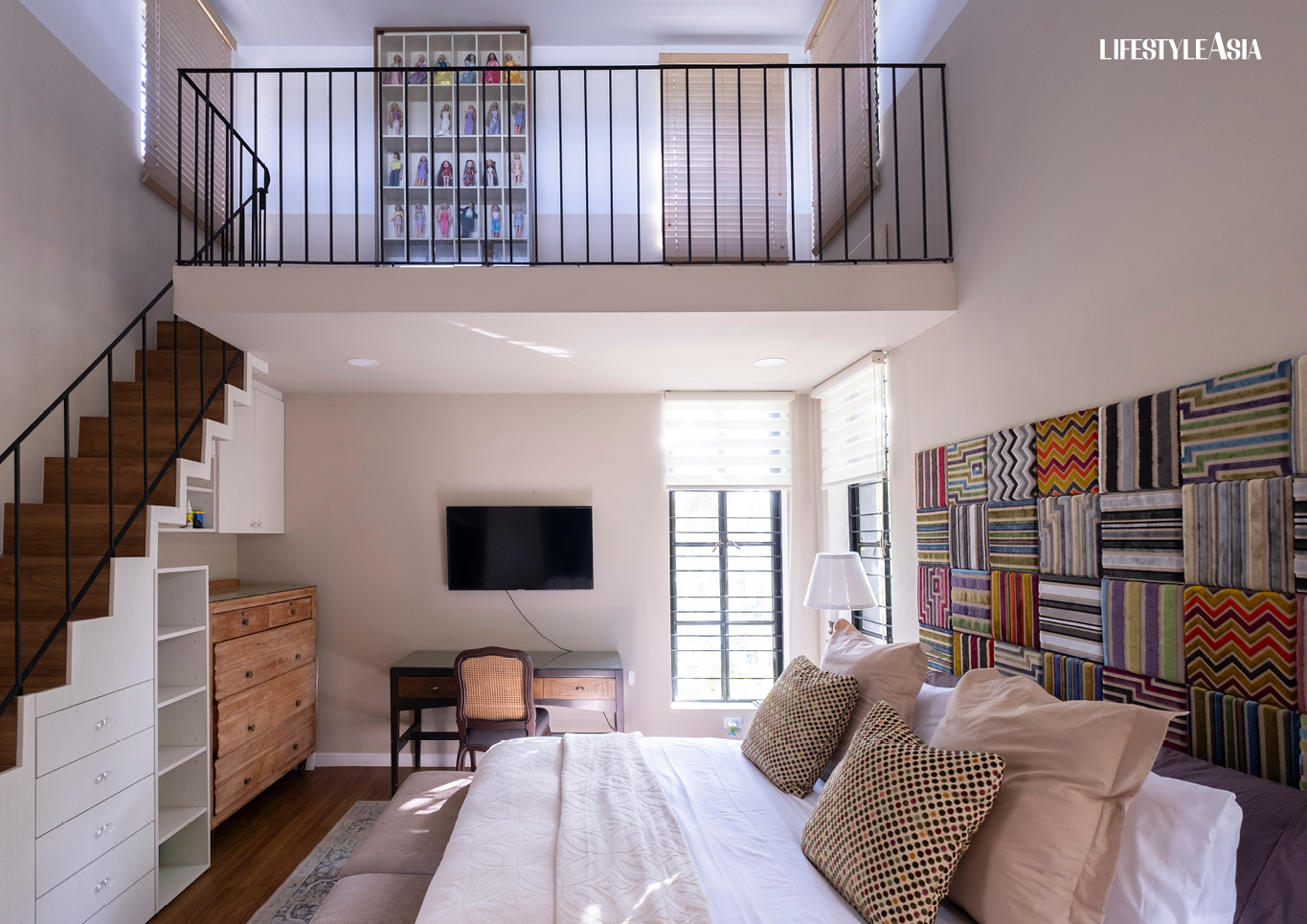
A lot of the materials were sourced from nearby suppliers to create a localized experience. The bricks used for the walls and floors, for example, were especially produced for Villanueva by clay artisans in San Juan, Batangas. These were mixed with practical materials, like the terrazzo flooring for high-traffic spaces such as the open kitchen that flows to the dining and living areas. “I developed the bar stools with a supplier from Sta. Rosa in Laguna,” Villanueva adds. “It took about forty days before we perfected the proportions of the seat and backrest, because of the weaving pattern.”
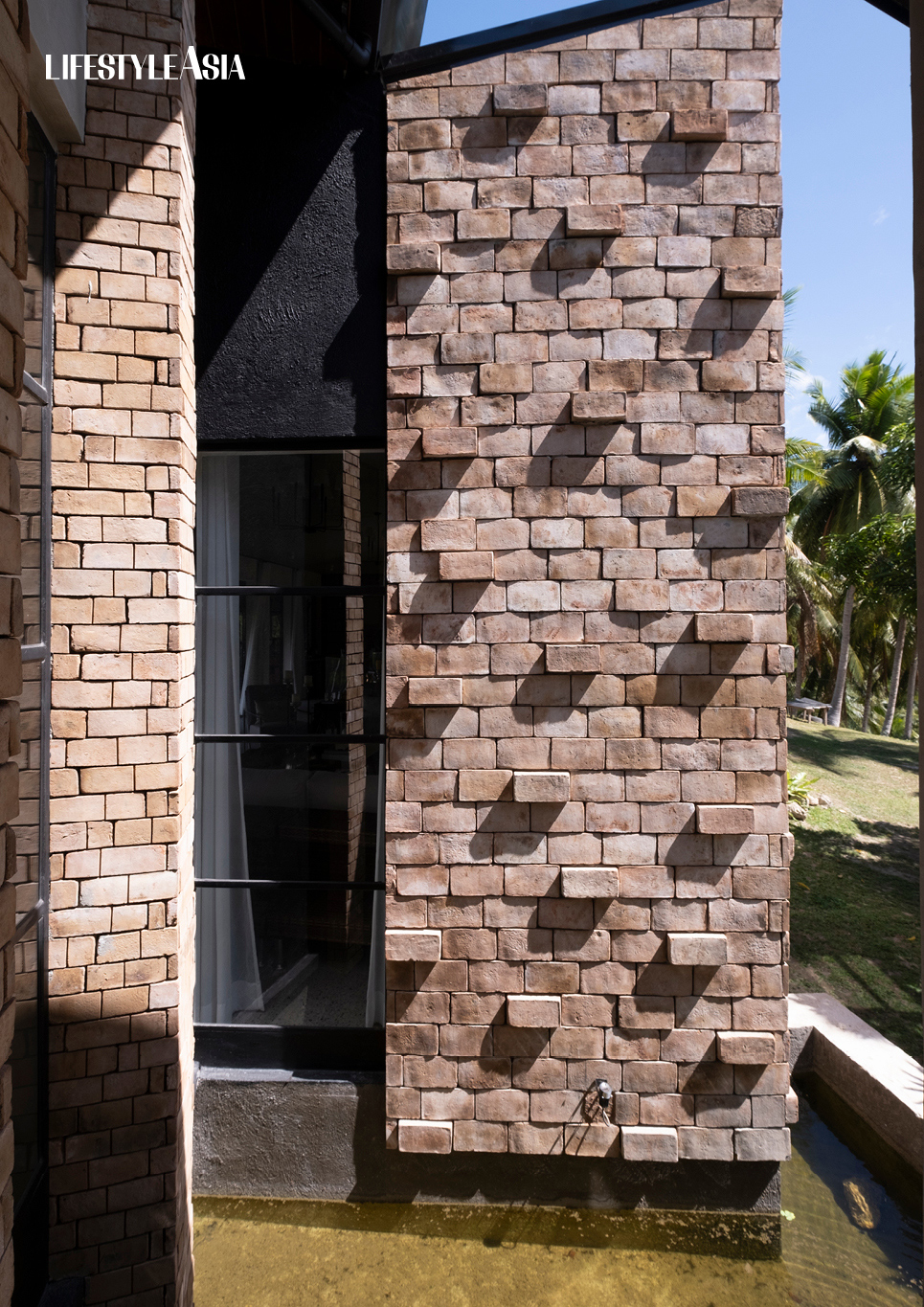
As expected, decorating proved to be an easier task given Villanueva’s experience and his substantial inventory of furniture, appliances and decor. Admitting that he is “a sentimental collector of hand-me-downs,” the interior designer brought pieces that he has collected through the years, tracing the provenance of some to his own relatives. “My 60s-era bedside lamps belonged to my parents, while the rattan benches by the foot of the bed are gifts from 20 years ago. The carpet is from a cousin in the US, who threw it simply because it was dirty. The framed drawings used to hang above my bed in my grandmother’s house.”
He mixed modern pieces with vintage and antiques, as well as expensive designer furniture and decor with thrift-shop finds to create visual interest and tension. “There is absolutely nothing wrong with mixing high and low value objects,” Villanueva explains. “It simply needs to be coordinated to look cohesive and tasteful.” That ethos reverberates all around the house, including the center table in the living area where Villanueva’s coffee table books, his mother’s silver palm tree candlestick holders, a tray by Vera Wang and Tibetan bowls with silver inlays share space with a hurricane candle holder purchased at a department store sale. Similarly, Villanueva’s refurbished old sofa – splendidly framed in local weavings -has cushions purchased from Fornasetti and Shopee.
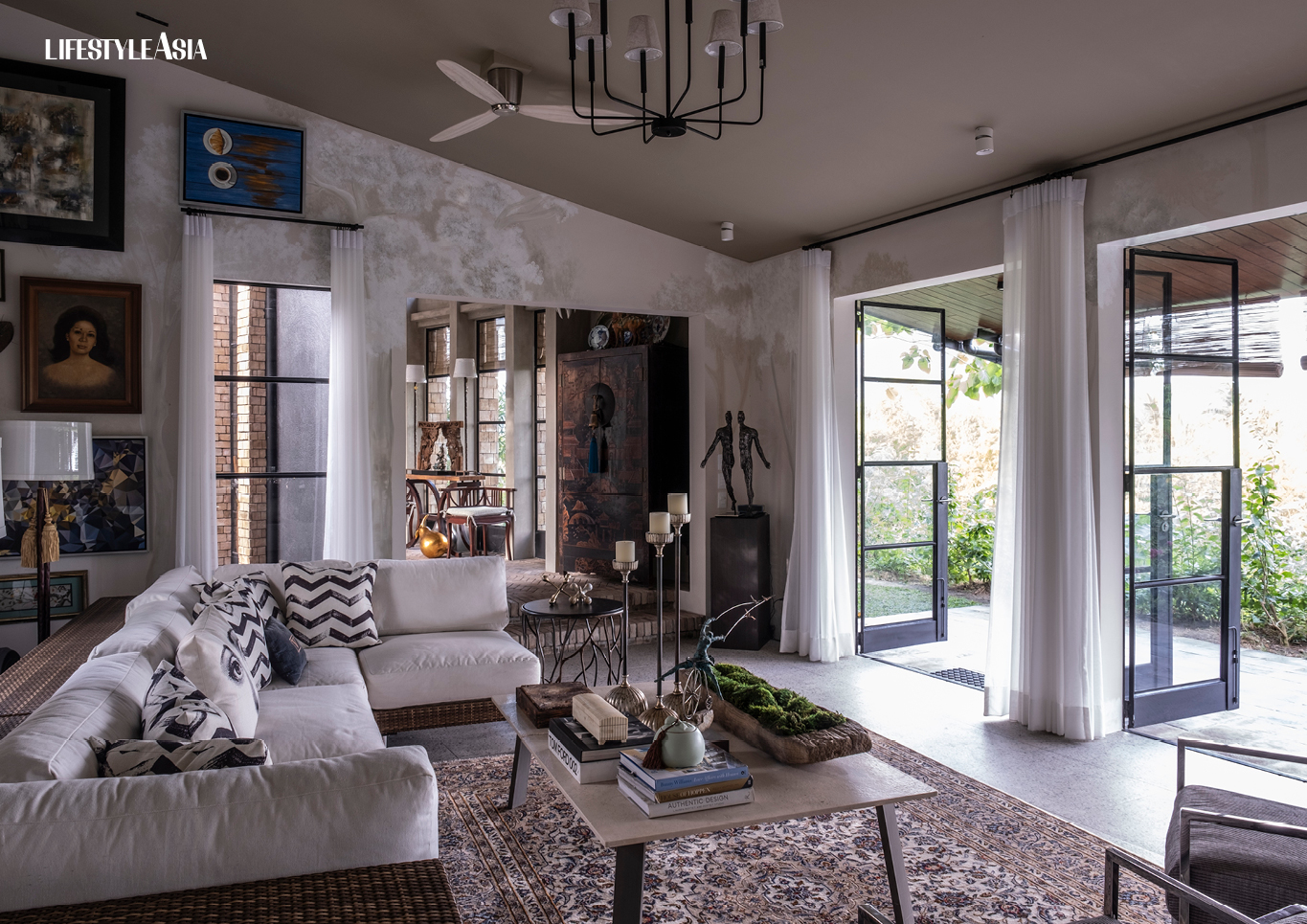
With such an eclectic mix, Villanueva opted for his signature taupe as an anchor color. But there are splashes of colors outside of his soft, earthy palette, such as the teal blue in the powder room, and the bright collage of fabric tiles that functions as a headboard in one of the bedrooms. “That’s made by my driver using excess fabrics from my projects,” Villanueva discloses.
Overall, the space follows the utilitarian layout that Villanueva aspired for, with the elements and colors seamlessly integrated to create a warm and relaxing environment. It also feels bigger than 250 square meters. “I have to give credit to my mother for that,” Villanueva admits.
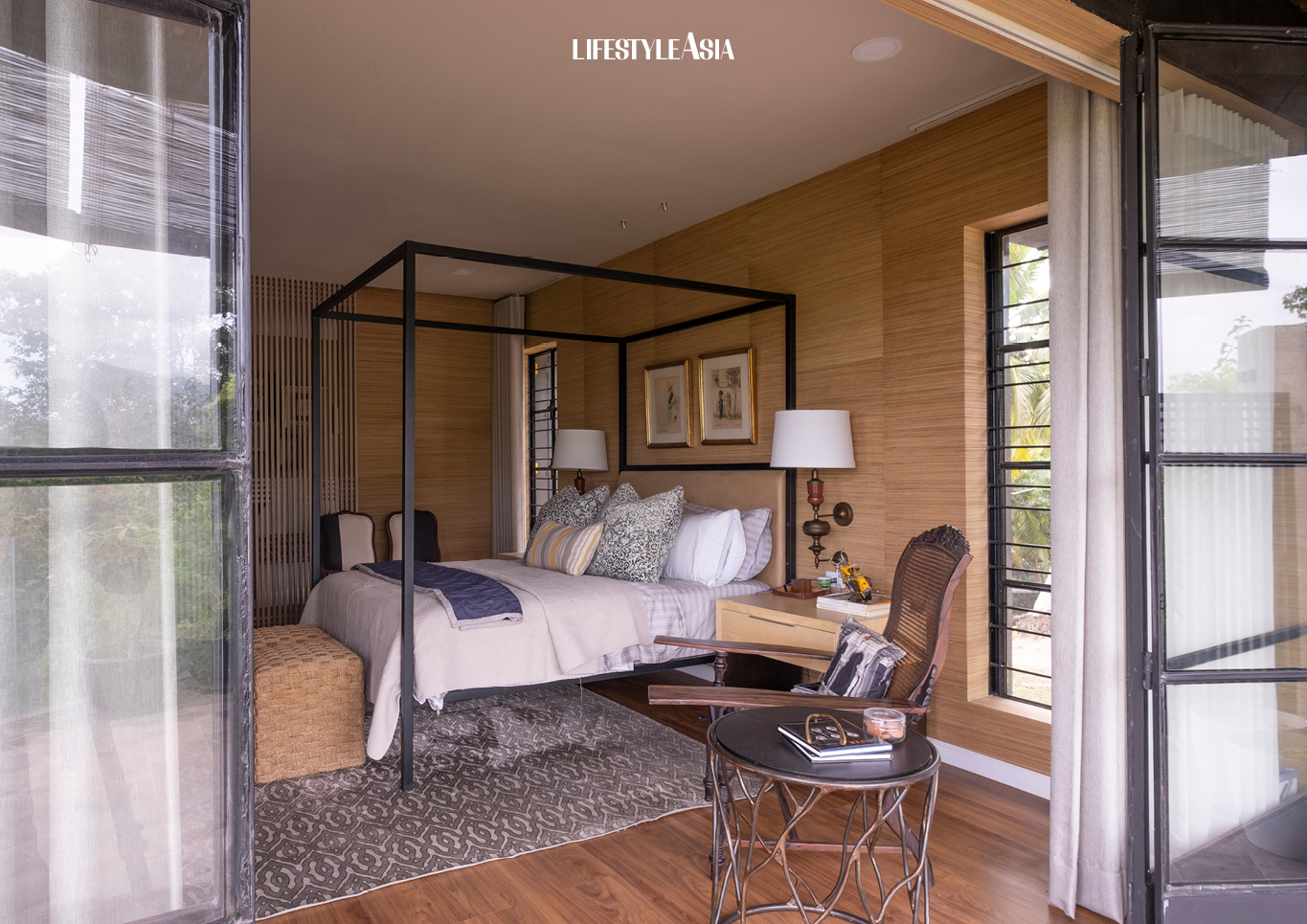
Nena Ocampo Villanueva studied interior design in Madrid and New York before practicing in Manila. “Actually, we are opposites in terms of taste,” says Villanueva.” She’s more traditional Spanish … you know, moldings, wood, etc.. And I’m more contemporary. But there are actually two things that I learned from her – the use of colors and space planning.”
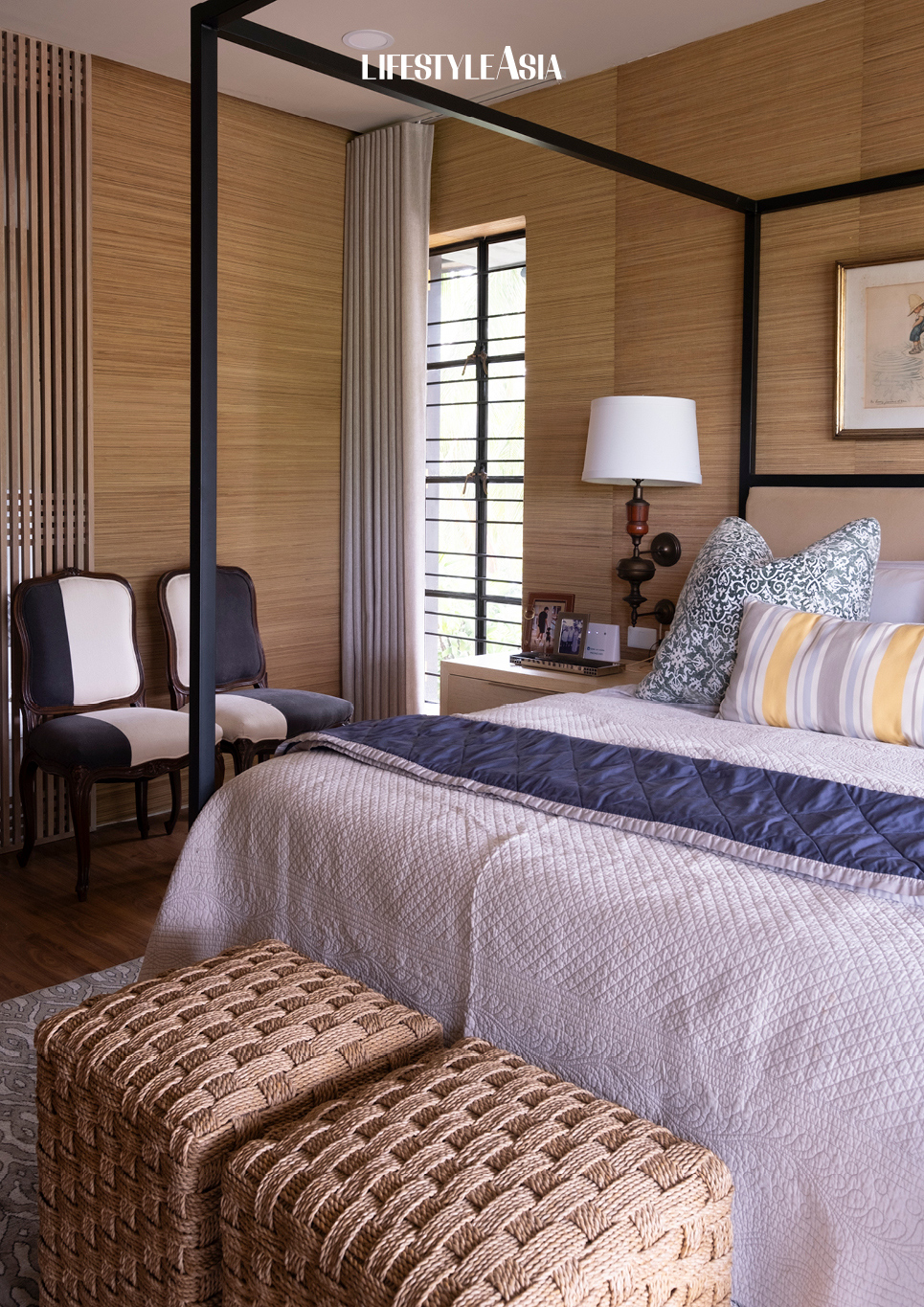
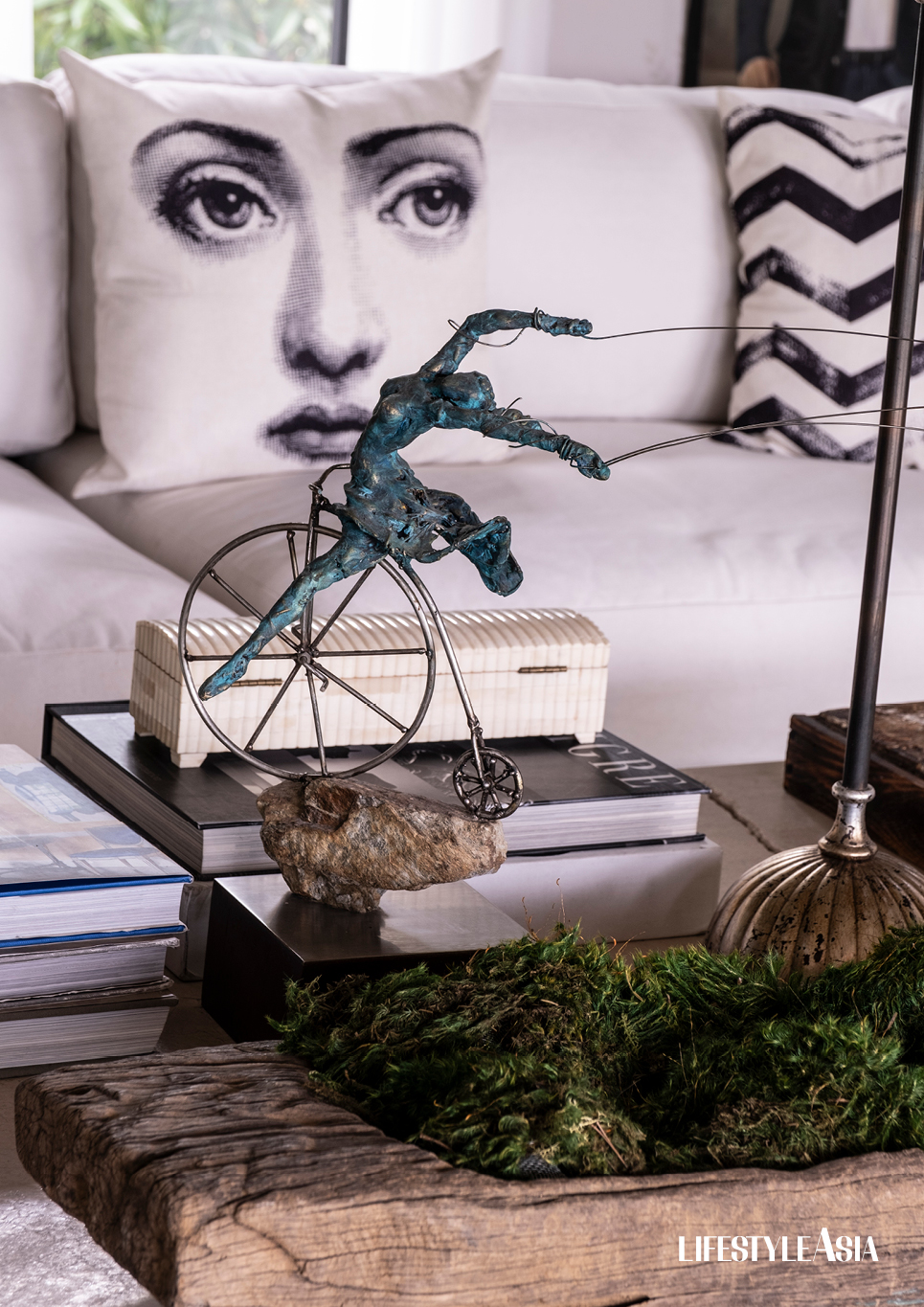
Villanueva added a poignant flourish as homage to his second home’s surroundings. He worked with two art students to create the wall paintings in the combined living and dining areas as well as the powder room. “It’s my expression of Laiya’s landscape,” the interior designer says, explaining his thematic choice. “In the powder room, the linear mural is a depiction of rural life,” Villanueva adds. “Since I’ve been doing murals on walls for my projects, I thought it wise to make mine muted and monochromatic since I knew I was going to hang an excess collection of paintings and art objects against that background.”
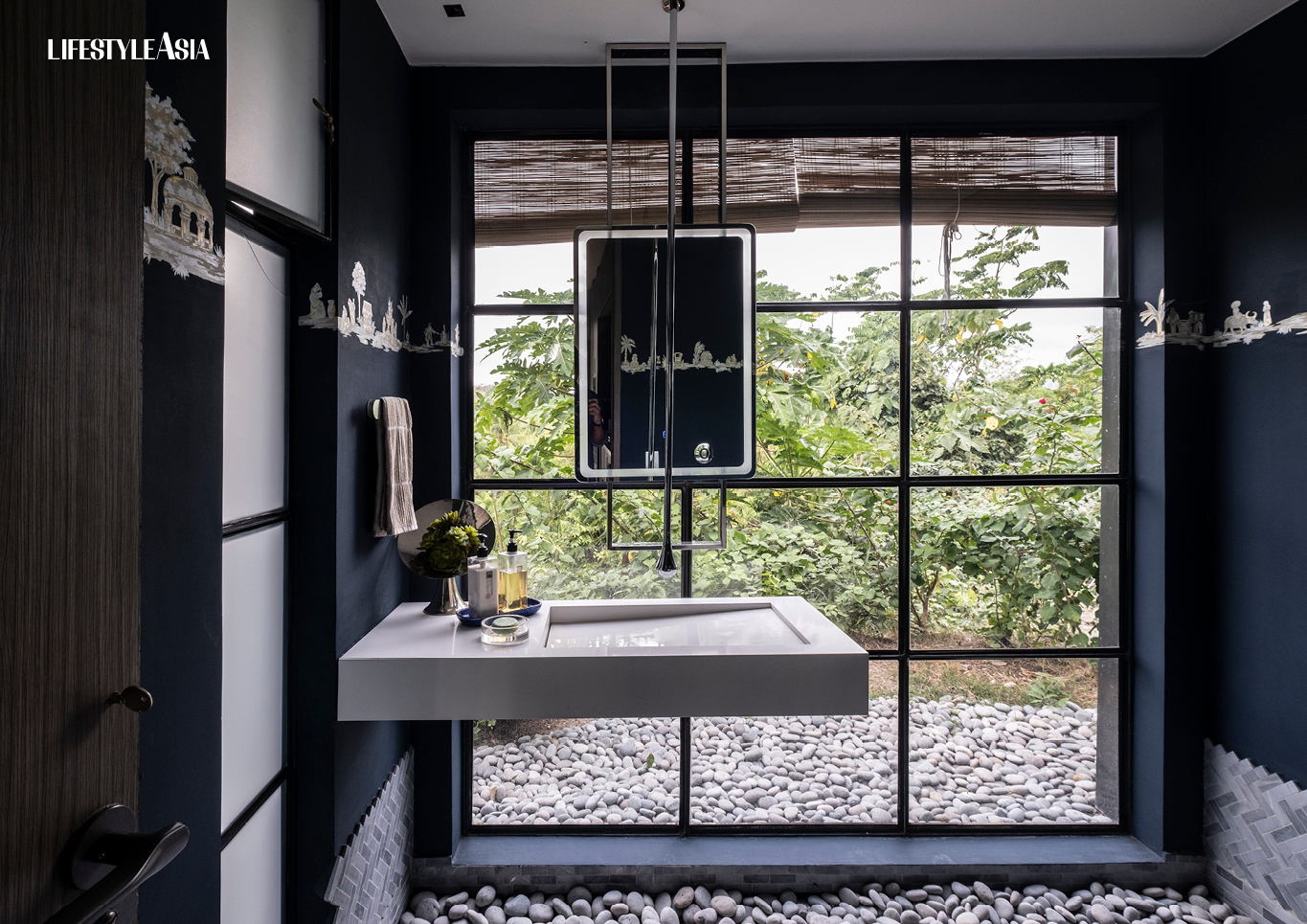
On most days, black crows and big white birds can be seen flying about in flocks around the property. The breeze from the sea combined with the chirping of birds and the rustling of leaves have a calming effect. Having been decorated with objects familiar to Villanueva,the house feels lived in and cozy. “I feel relaxed, and I sleep well because it feels like home.”
Banner photo by Ed Simon of KLIQ, Inc.





