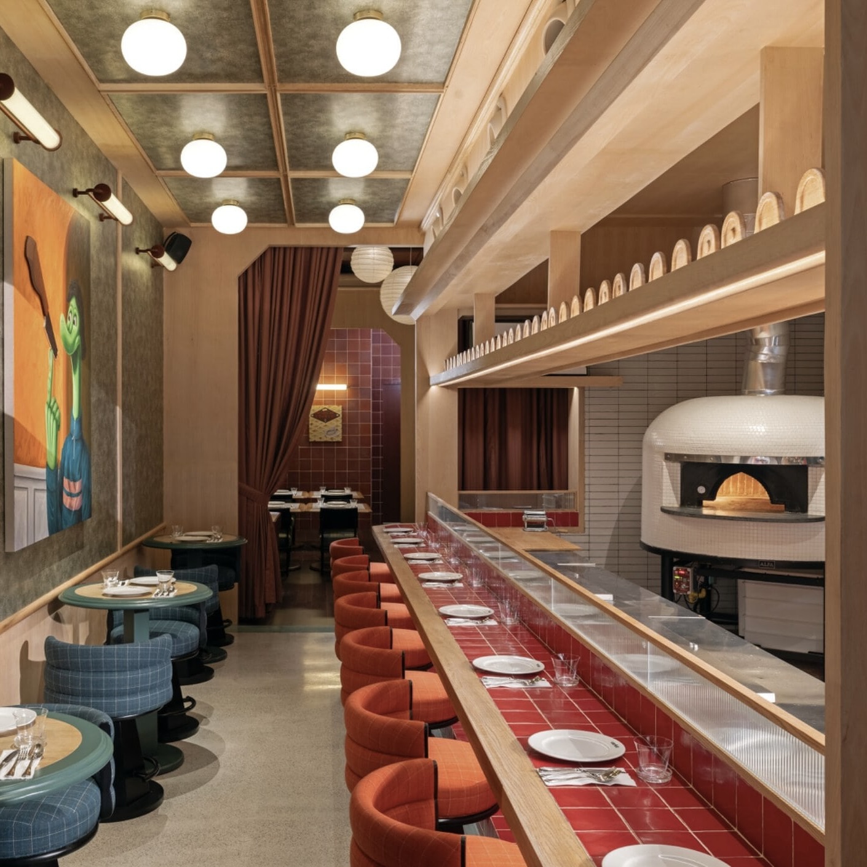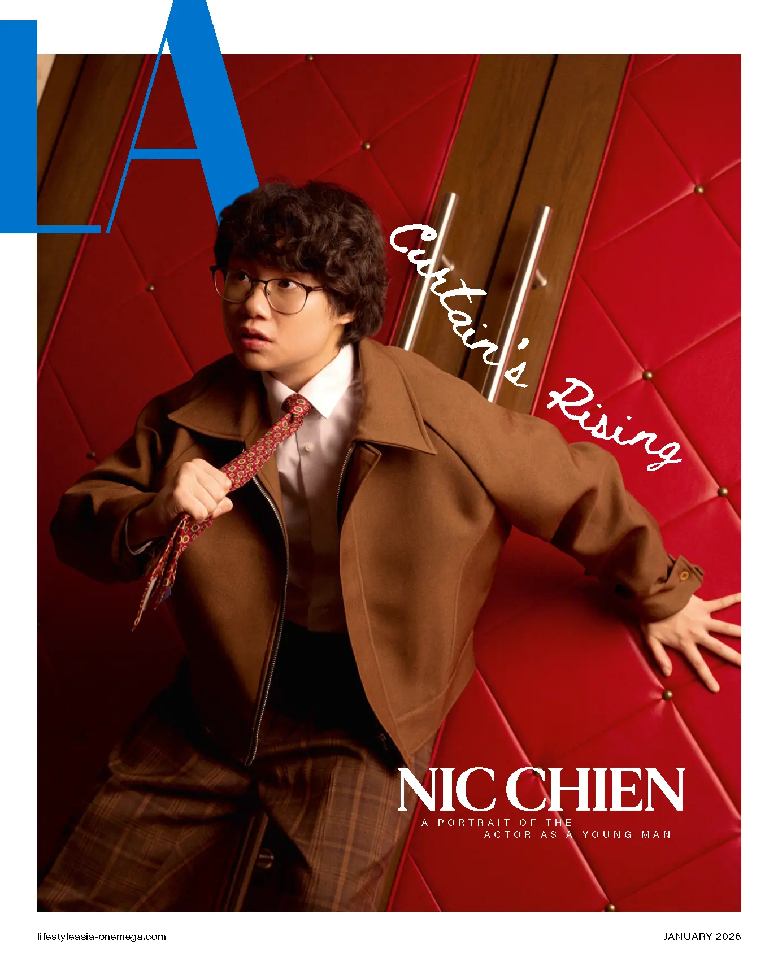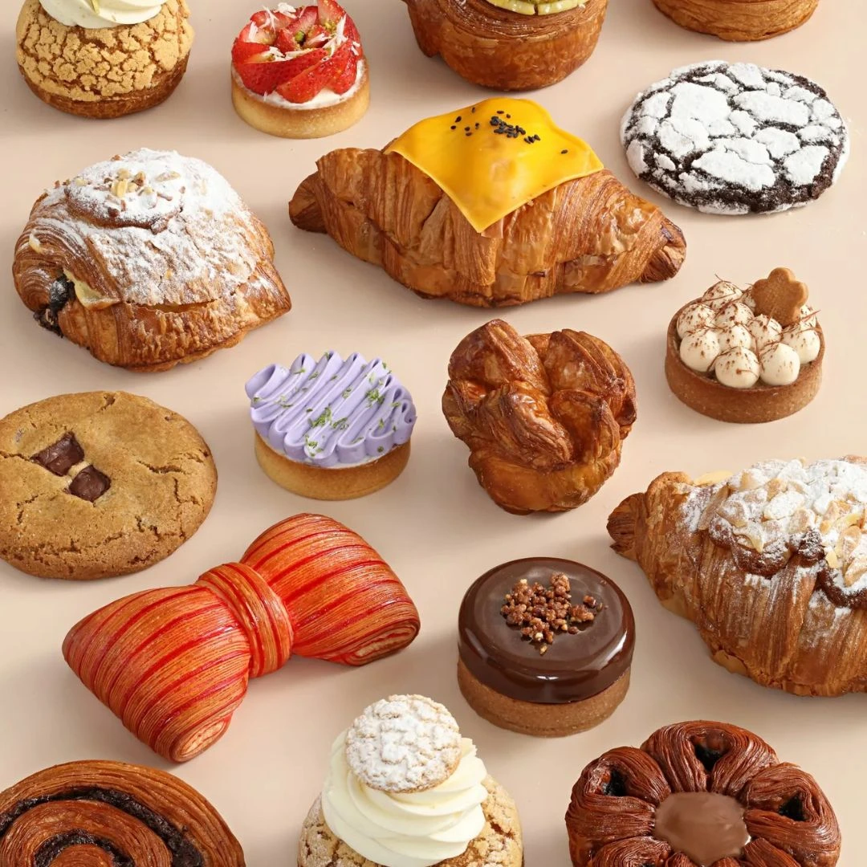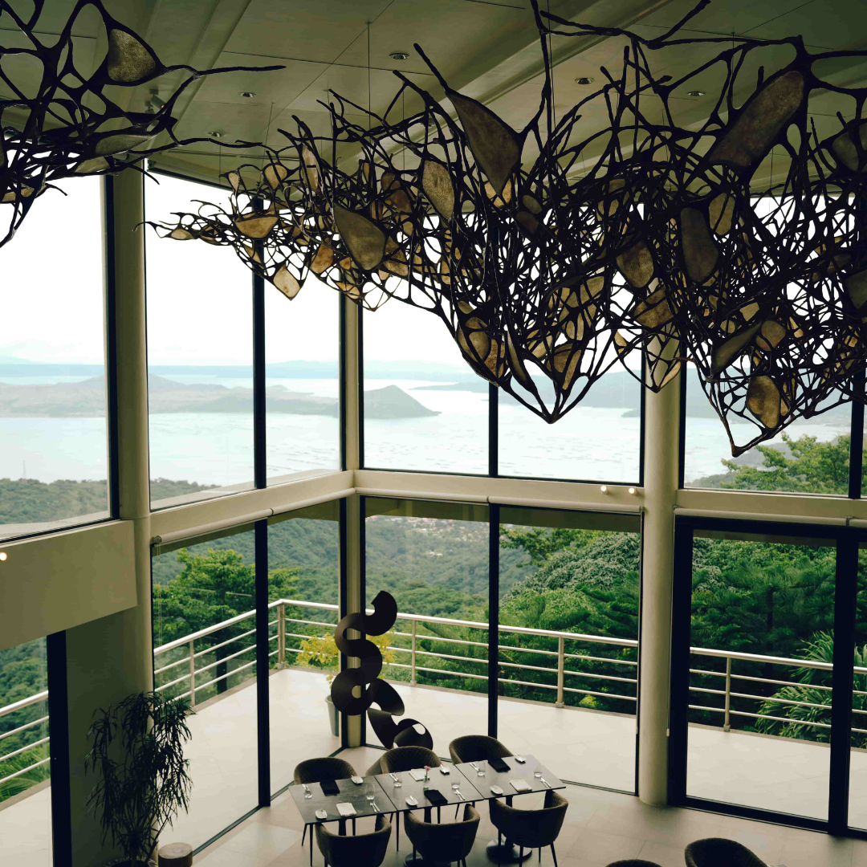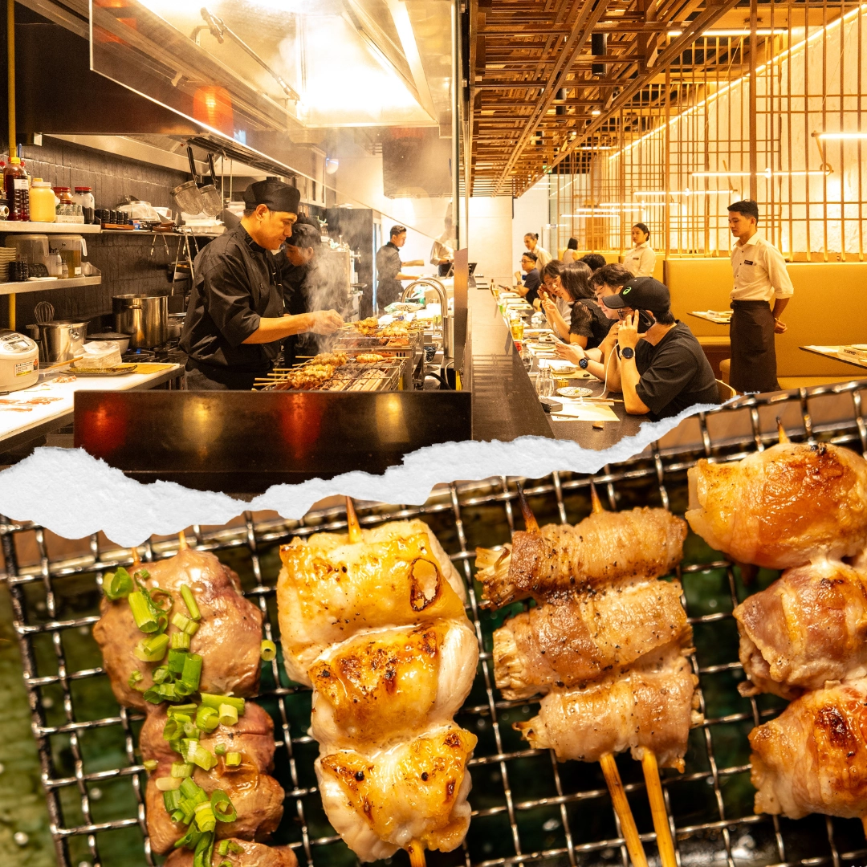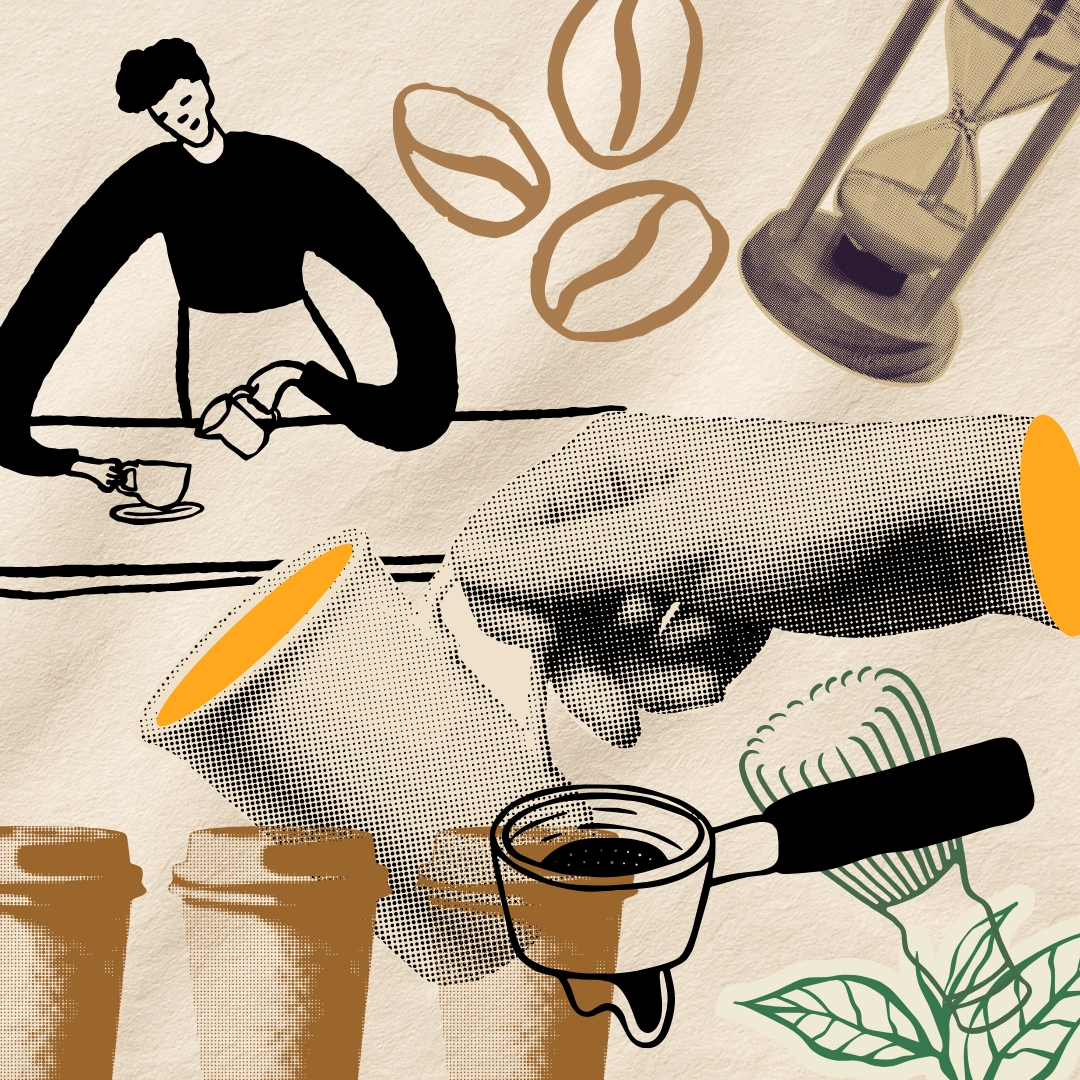Interior designer JJ Acuna brings together elements that make up an American-Italian neighborhood favorite, creating a classic yet modern space that blends functionality with artistry.
A space can change the way its inhabitants or visitors perceive the things around them. In the case of restaurants, it’s arguably just as important as the quality of the food they serve. Its space sets the mood, transporting diners to a particular place and time that enhances their overall experience. Manila’s newest food concept, Carlo’s Italian Restaurant, is a shining example of what one can achieve when great food meets interior design of the same caliber, thanks to the expertise of JJ Acuna/Bespoke Studio, under Hong Kong-based interior designer JJ Acuna.
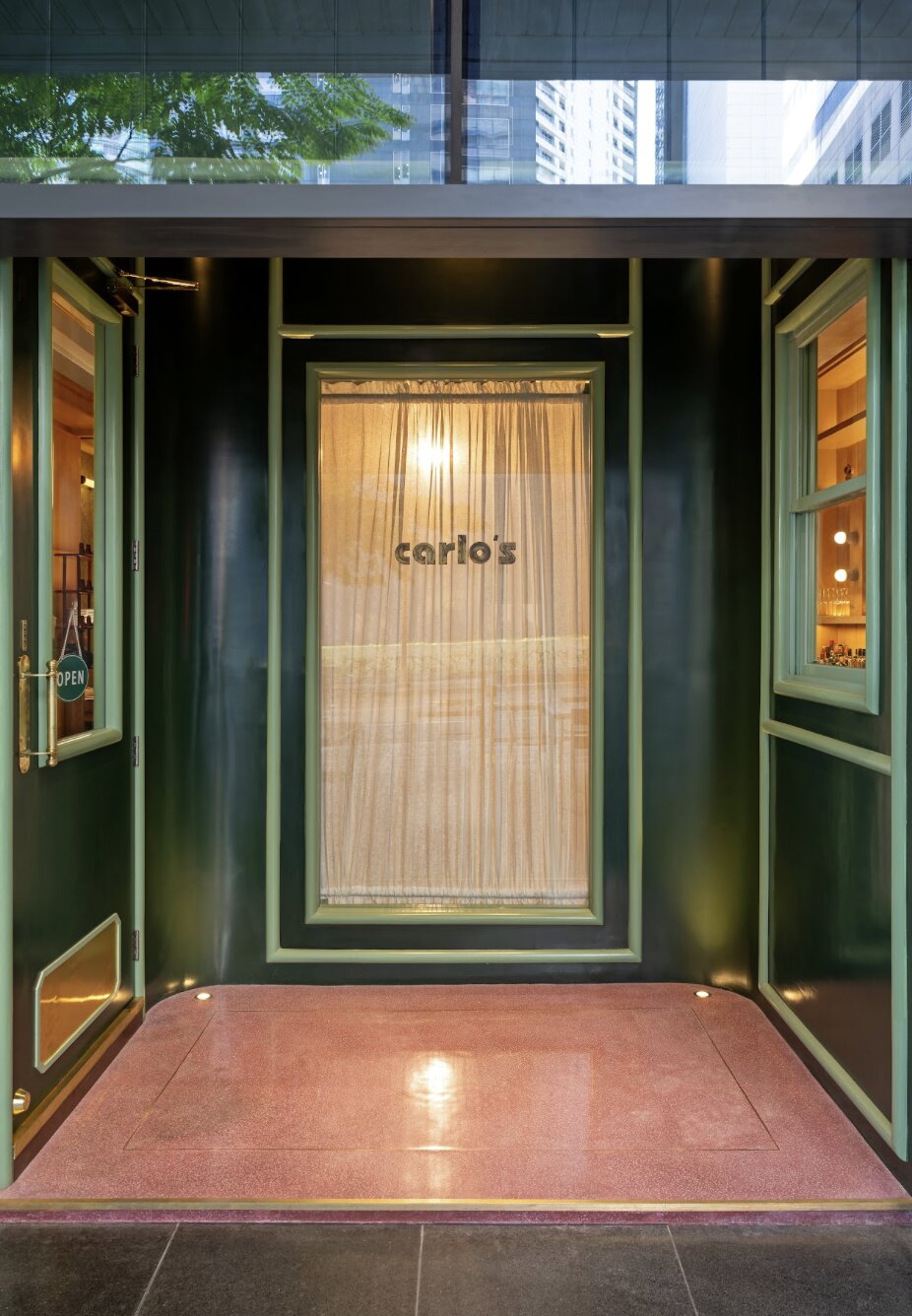
Despite being in a corporate building, the restaurant stands out with a facade reminiscent of an intimate dining establishment in Manhattan’s Little Italy. Much like these heirloom shops, which Italian immigrants often pass down from one generation to the next, Carlo’s feels welcoming. It’s the kind of nook that transports guests, if only for a little while, to a cozy, domestic haven far from the hustle and bustle of the concrete jungle.
READ ALSO: Laiya Barnhouse: Designing A Tropical Hideaway Amidst Batangas’ Stunning Landscapes
A Balance Between Old-World Charm and Modernity
Even before diners step inside the restaurant, an eye-catching green facade greets them, standing out in a sea of gray. Acuna and his team pushed in its facade, extending the indoors outward to create a distinctive foyer with old-world charm. Beside the entrance is a sliding window and vintage sign that indicates where customers can take-out coffee in the early hours of the morning or even cocktails after dusk.
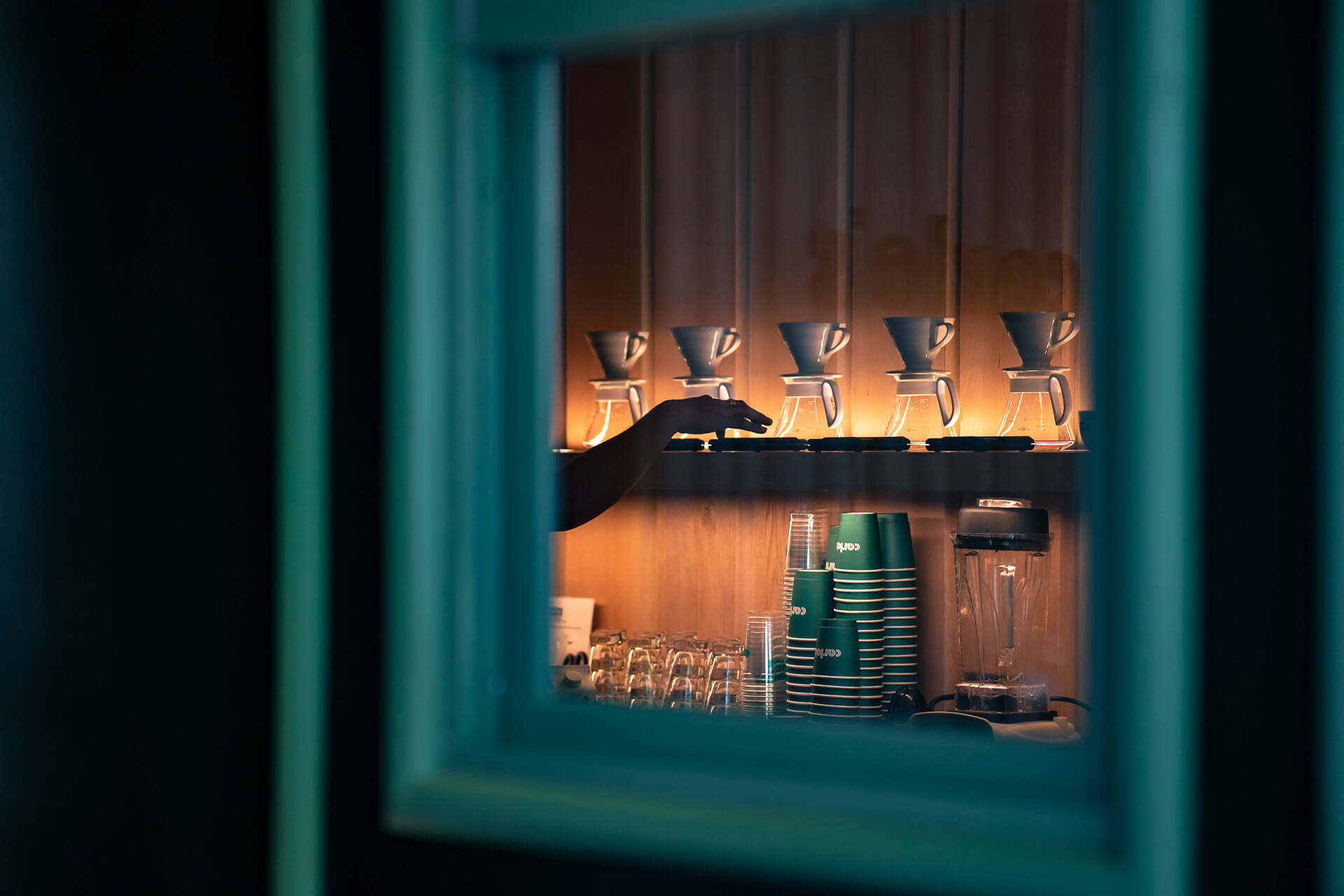
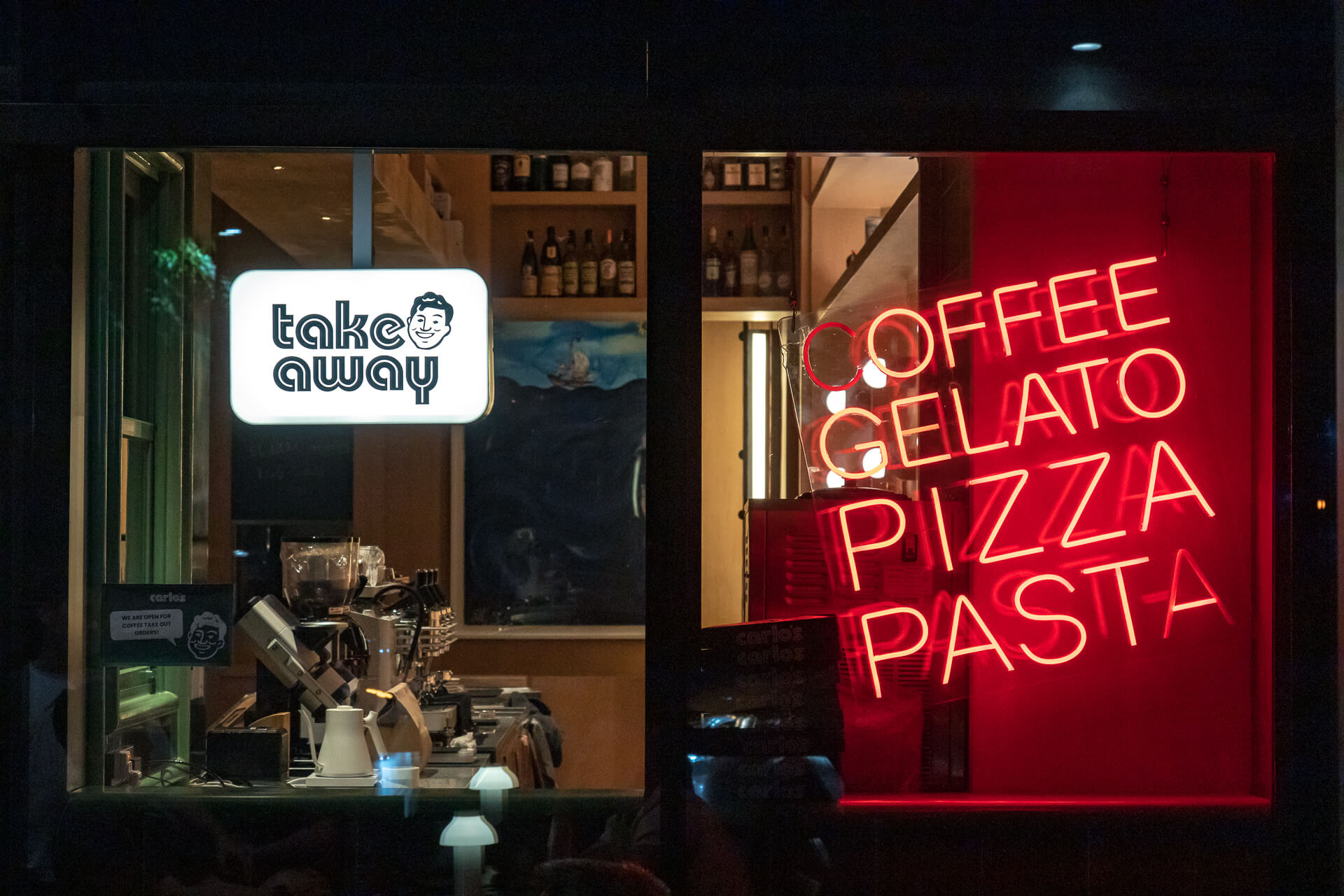
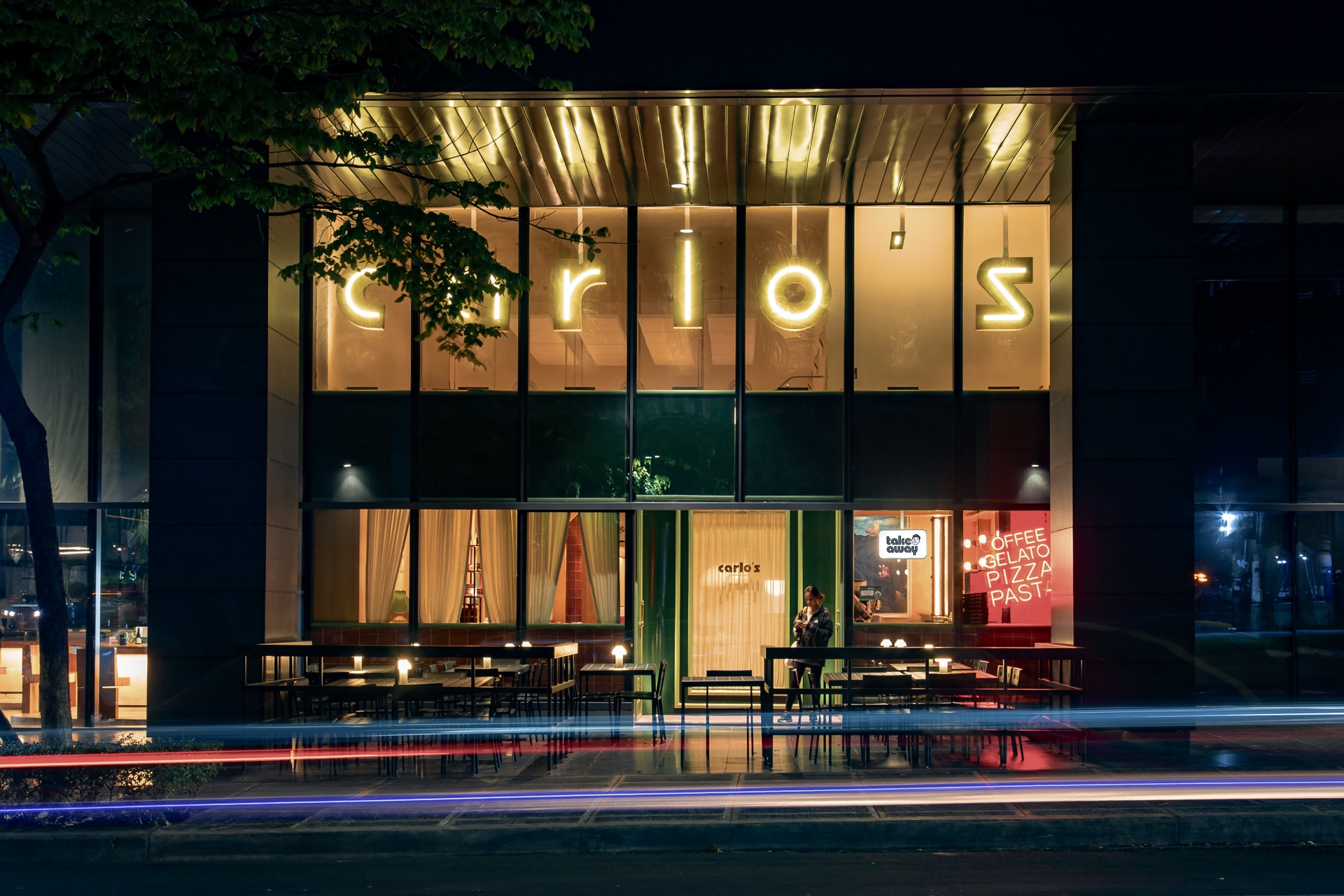
“We enveloped the facade area in green bead-board timber millwork and adorned it with sheer curtains trimmed in woven green ribbon to evoke a homey allure,” the designer explains. “Dark, raw walnut floor planks further enhanced the ambiance, echoing the warmth of home, of something lived-in.”
The restaurant’s interiors feel at once modern and classic. It sports elements of mid-century New York with its tiled walls and furnishings with vintage flair (such as patinated metal details), yet also features works by contemporary American artists and sleek, rounded decor.
It’s no exaggeration to say that nearly every aspect of the restaurant is custom-made. Acuna’s studio designed most of it, save for a few lighting fixtures. The designer likens the process to stage design, where all elements must work together to create a unique space that feels incredibly cohesive.
A Personal Touch
Modern spaces can sometimes feel a little too polished, devoid of the personality and intimacy that make for memorable experiences. Yet Carlo’s, even with its stylish interiors, contains layers of narrative that lend a richness to its atmosphere. Despite taking heavy inspiration from Little Italy, there are elements of Japanese design present as well—including authentic Akari paper lamps from the country and wood detailing. These reference the close ties that owner and restaurateur Carlo Alvarez has with the Land of the Rising Sun, as he spends much of his year in the country.
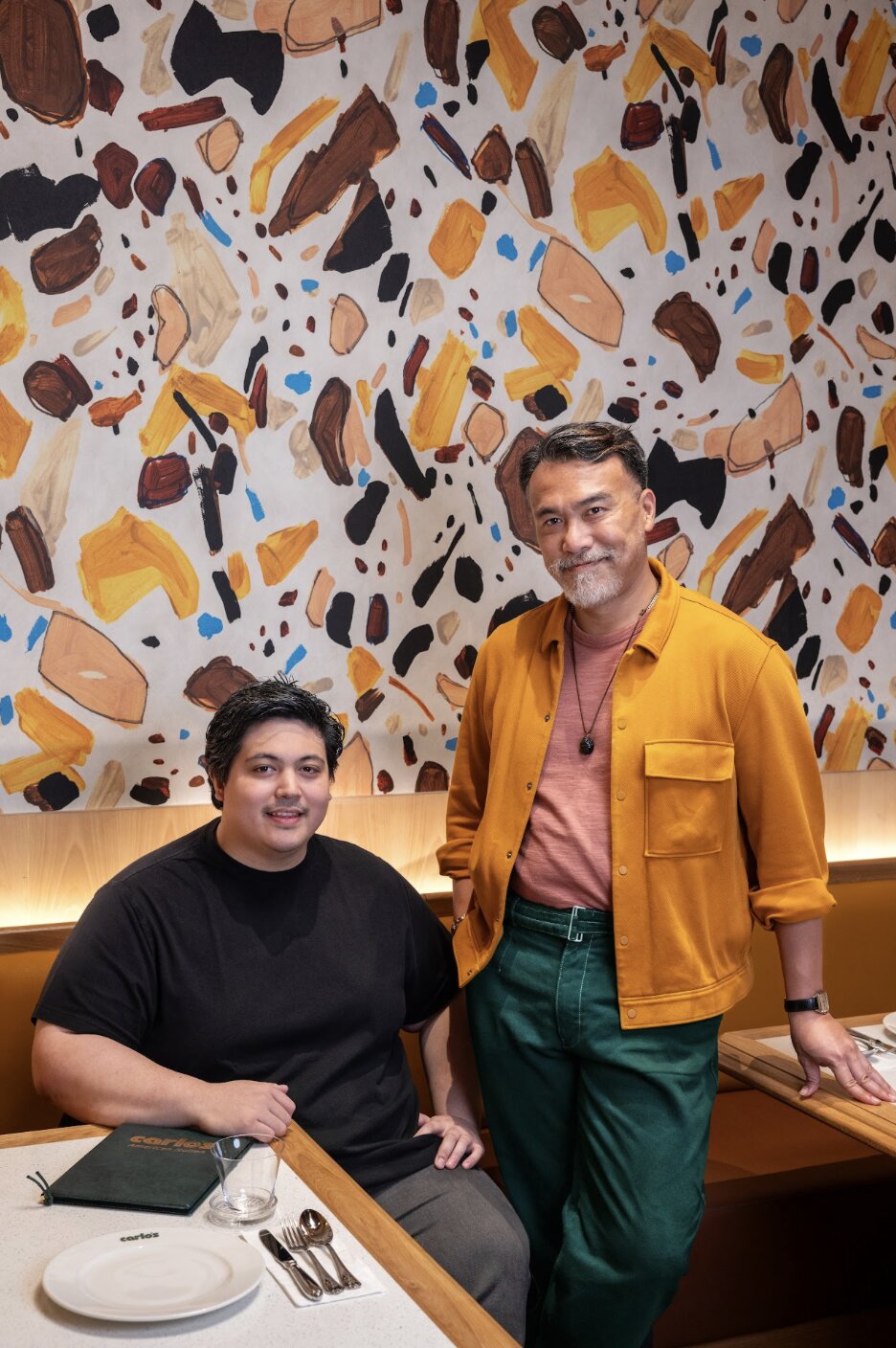
Whimsical and cute pieces of decor from Alvarez, like a Garfield tapestry and collectible figures, are also on display, breathing life into the place and infusing it with aspects of himself. Even the contemporary art on display is curated, made up of artists that Alvarez personally requested, including Mr Star City and Nicassio Fernandez (from New York); Brian Calvin and Megan Whitmarsh (from Los Angeles); and Charlie Roberts (from Kansas).
“The client sourced from both emerging talents and established figures through reputable galleries,” Acuna explained. “They also resonate with the target demographic. These artists predominantly represent the millennial generation, aligning with the restaurant’s clientele.”
Storytelling Through Design
Thoughtful spatial planning for a 190-square-meter rectangular space helped to establish the flow and dining experience at Carlo’s. Within the context of storytelling, these sections helped determine the various chapters of its design narrative.
“Dividing the space into four distinct sections optimized both functionality and ambiance,” Acuna details. Indeed, the space calls to mind train car plans in New York City buildings and the lower floors of the city’s historical Brownstones. The designer adds: “It is a nod to urban efficiency and spatial economy that seamlessly guides the flow of patrons through an experiential journey, reflecting both practicality and aesthetic harmony.”
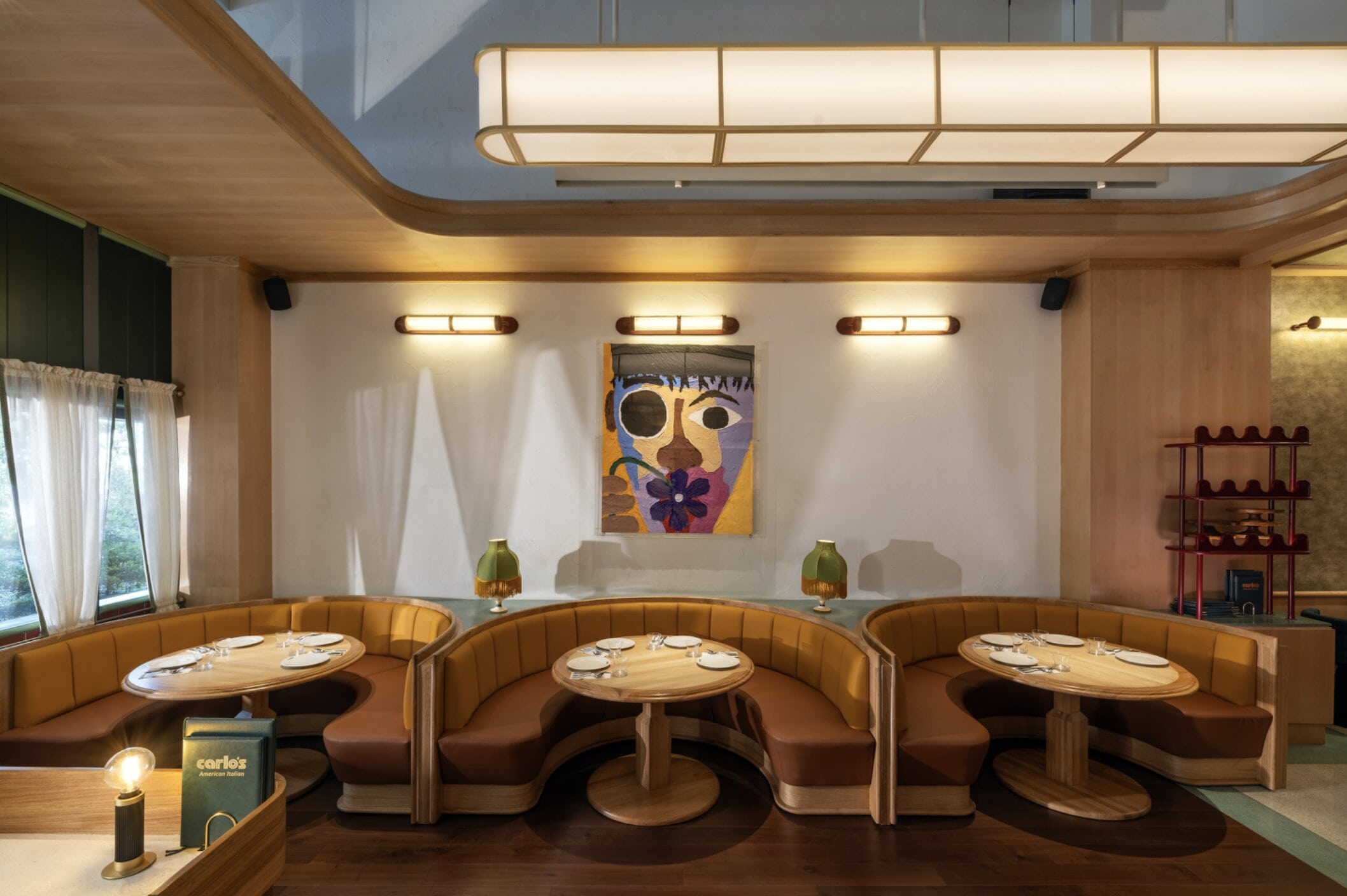
Every space has a purpose, and every occasion a space—it’s a signature trait that Acuna tries to incorporate into all the restaurants he designs. “I want you to come back to one of my restaurants four times a month and sit in four completely different ways each time,” he tells Lifestyle Asia in an exclusive interview. “That’s why we have a variety of table setups. […] I want you to think ‘I can come here four times a week, once with a friend, once with a date, twice by myself’ and feel like it’s okay to do so. So that’s why we have bigger family tables, date tables, and solo booths.”
A Closer Look
A main dining area at the front is anchored by a counter-height “Coffee-to-Cocktails Bar.” This centerpiece features exquisite oak timber hardwood details, punctuated by an antique, brass-frame mirror that hangs overhead.
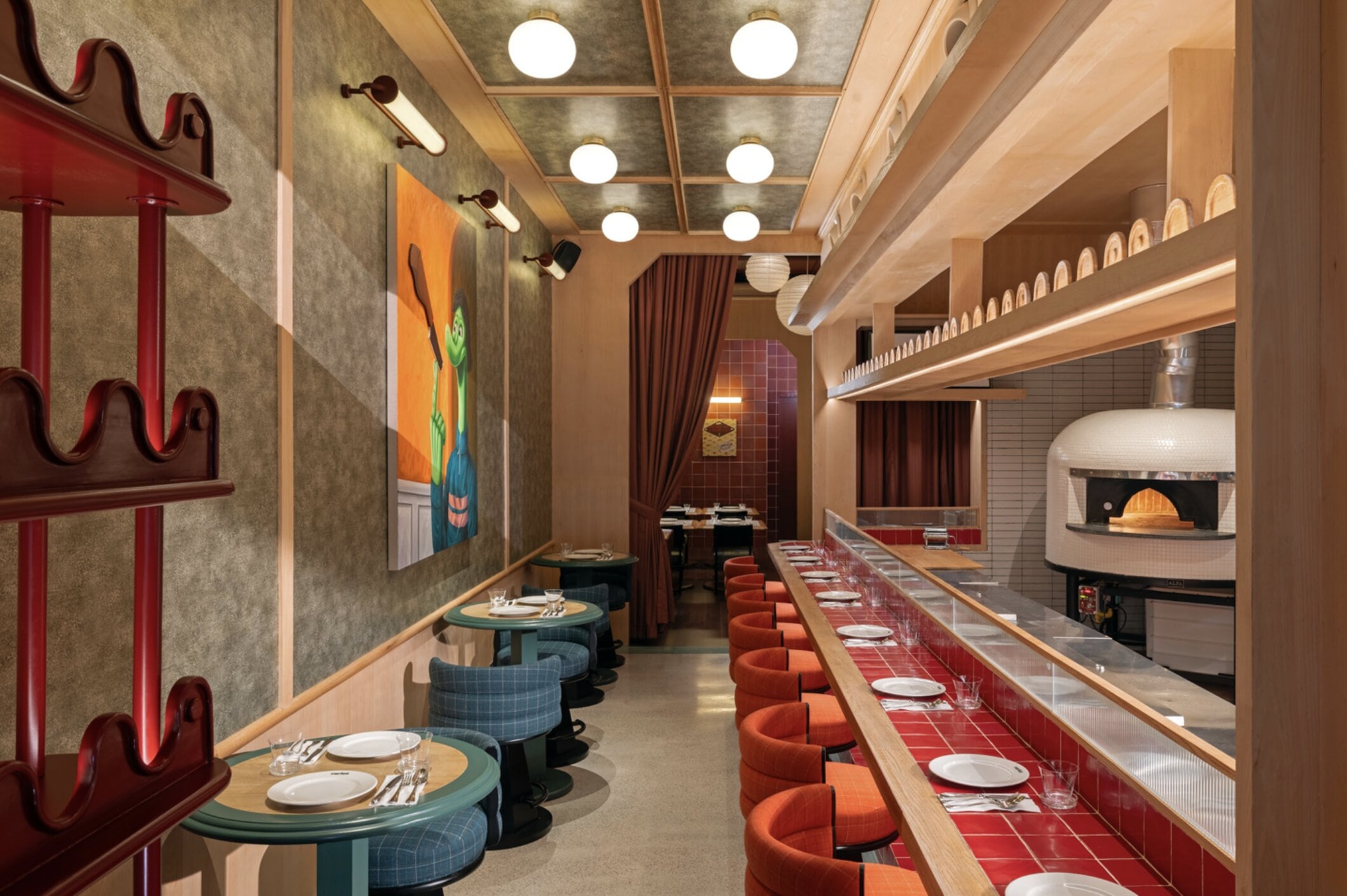
Meanwhile, the central area serves as “Nonna’s Open Kitchen” [a reference to the kitchens of an Italian grandmother, or nonna]. Here, counter-height seating invites guests to immerse in the culinary magic that unfolds inside the white-tiled pizza oven imported from Italy. This striking centerpiece represents the heart and soul of the restaurant’s dining experience. It also contrasts beautifully against poured-in-place terrazzo flooring and brass trim details in the front-of-house. Counter stools dressed in green tartan fabric surround the culinary spectacle with a “sartorial menswear touch,” as Acuna puts it.
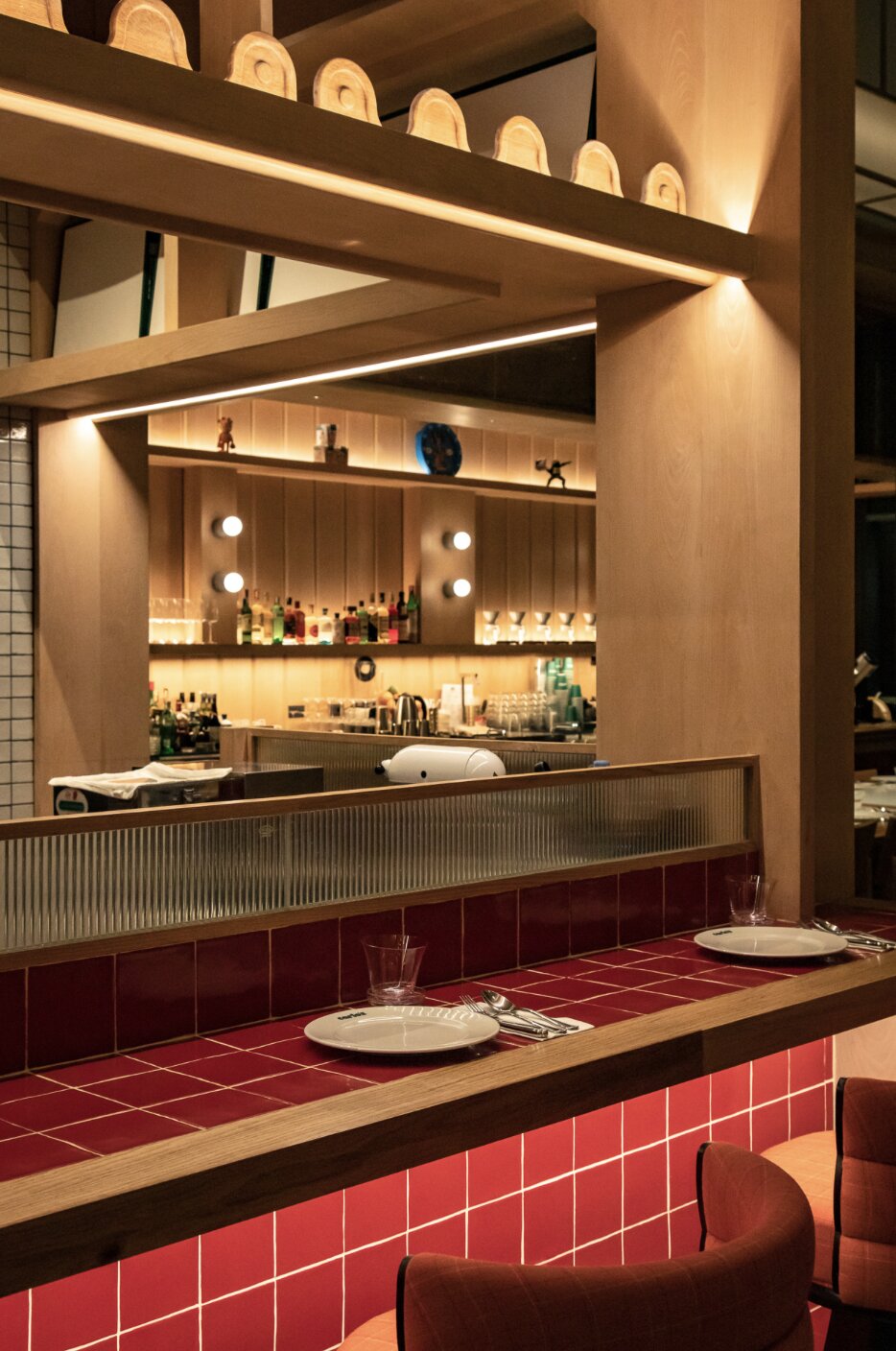
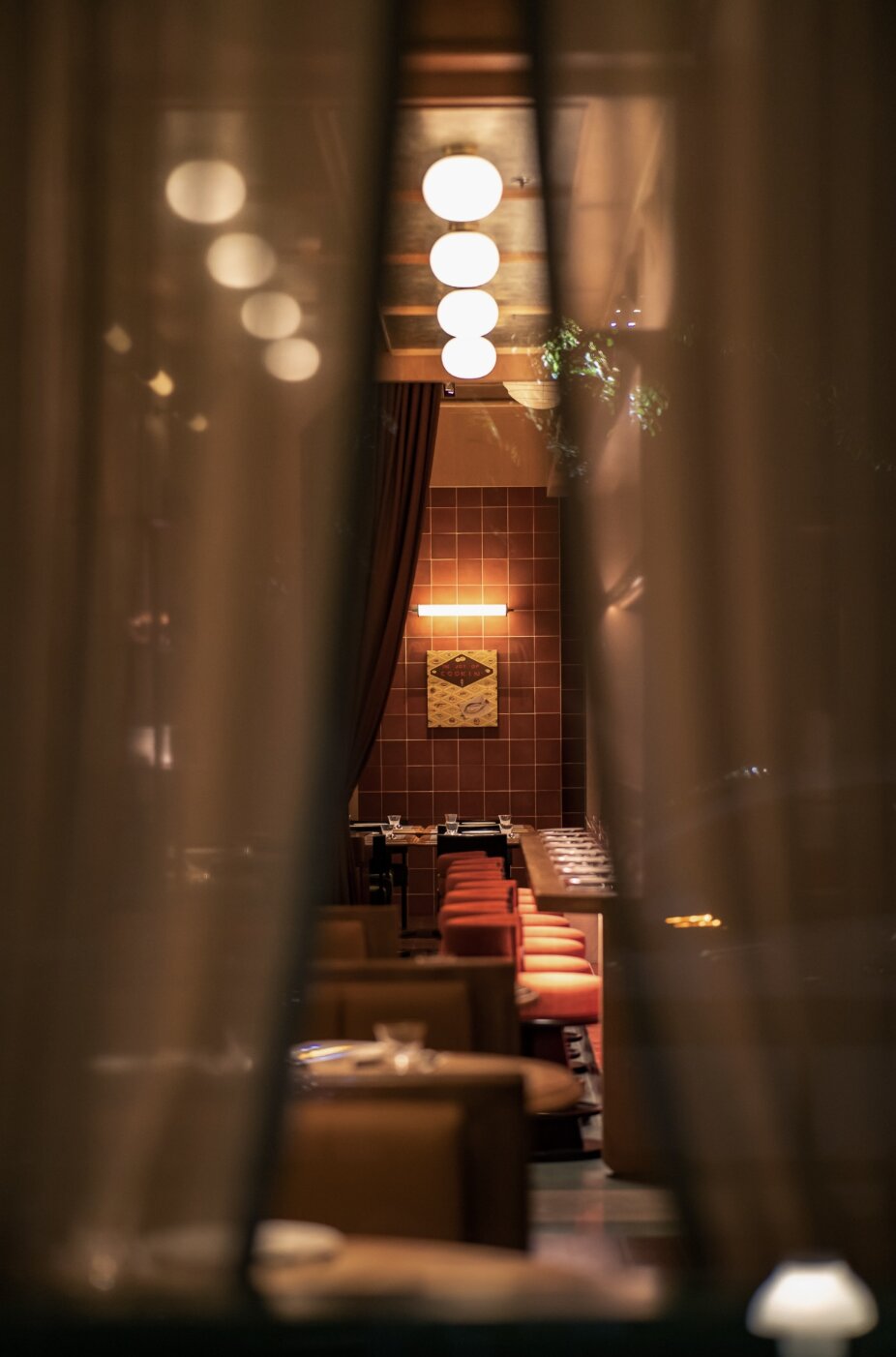
Banquette seating towards “The Back Room” of the restaurant caters to diners’ need for a more quiet and private dining experience. In setting the tone for this area, the designer collaborated with a local concrete tile manufacturer to create a geometric box-set motif in three shades of custom burgundy. The same tiling details and design techniques can be seen in the bar area.
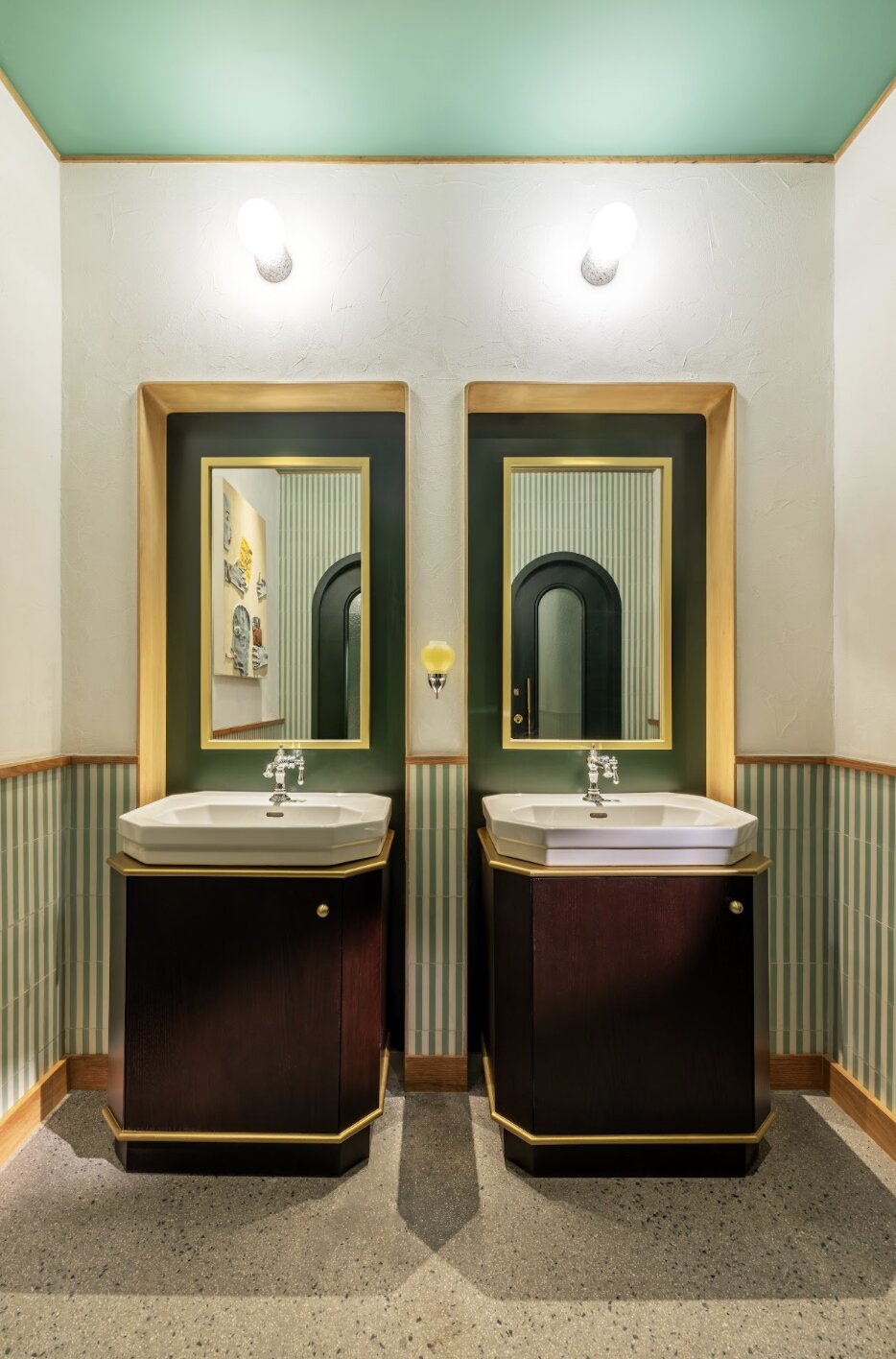
This design narrative extends to the washroom where custom green-and-white finger patterns impress familiarity, nostalgia, and cohesion. The striped tile detail was also made in collaboration with a local concrete tile manufacturer.
Even the choice of lighting works to enhance the restaurant’s offerings, showcasing food in its truest colors and in optimal lighting conditions. This not only makes for appetizing photographs, but also an altogether visually-captivating dining experience.
Bespoke Sustainability
As mentioned, every element of Carlo’s comes together thanks to the hands-on approach that Acuna and his studio take in designing furnishings. Beyond that, the designer has made it a point to incorporate materials that are not only sturdy and appealing, but also sustainably-sourced.
“Recycled PET fiber wallpaper sourced from Omexco in Belgium injects a playfulness and sophistication into the back semi-private room,” he expounds. “We also curated a selection of woven recycled PET and recycled polyester fabrics for all dining chairs, incorporating bold prints in the brand’s signature colors.”
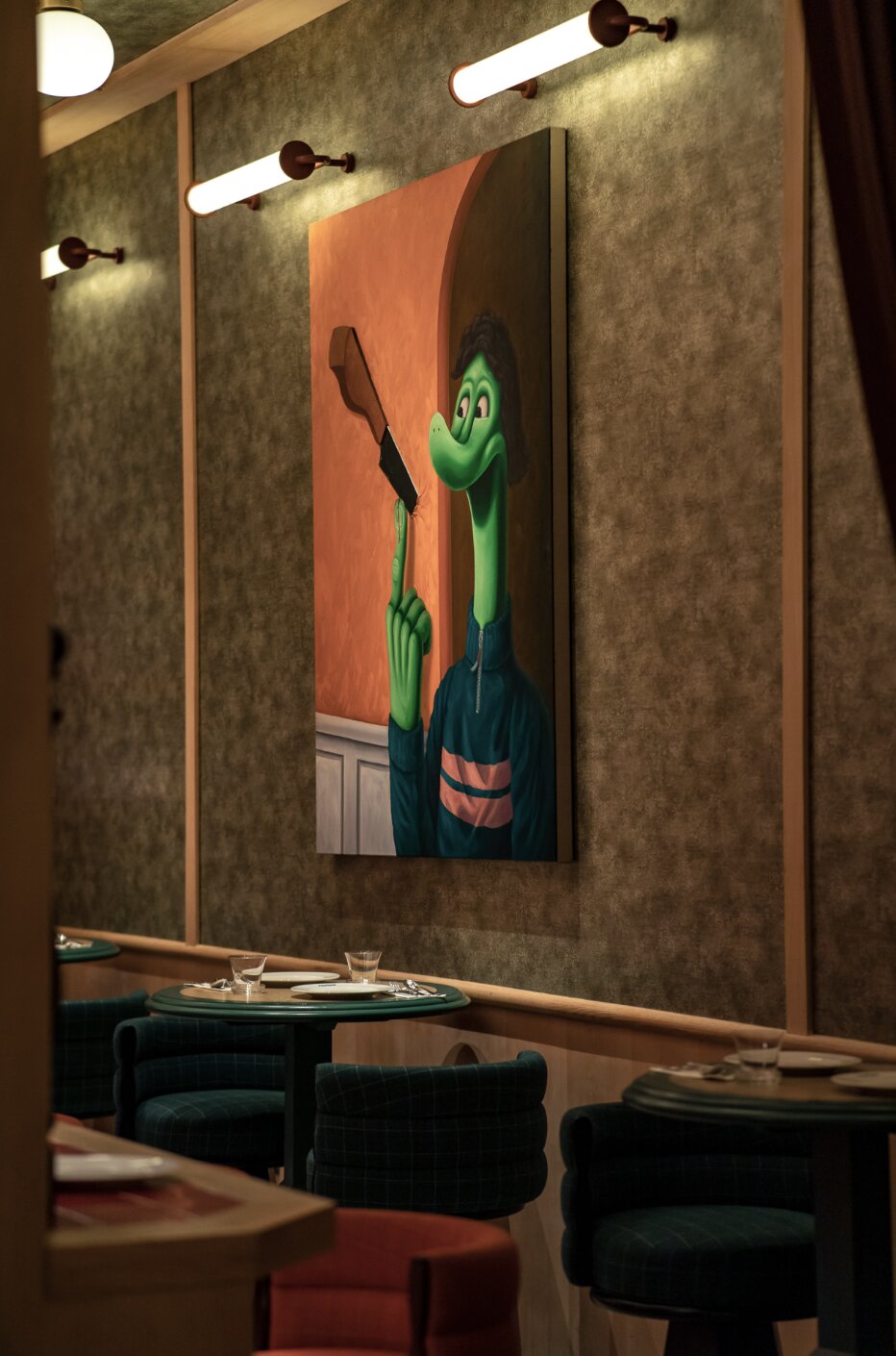
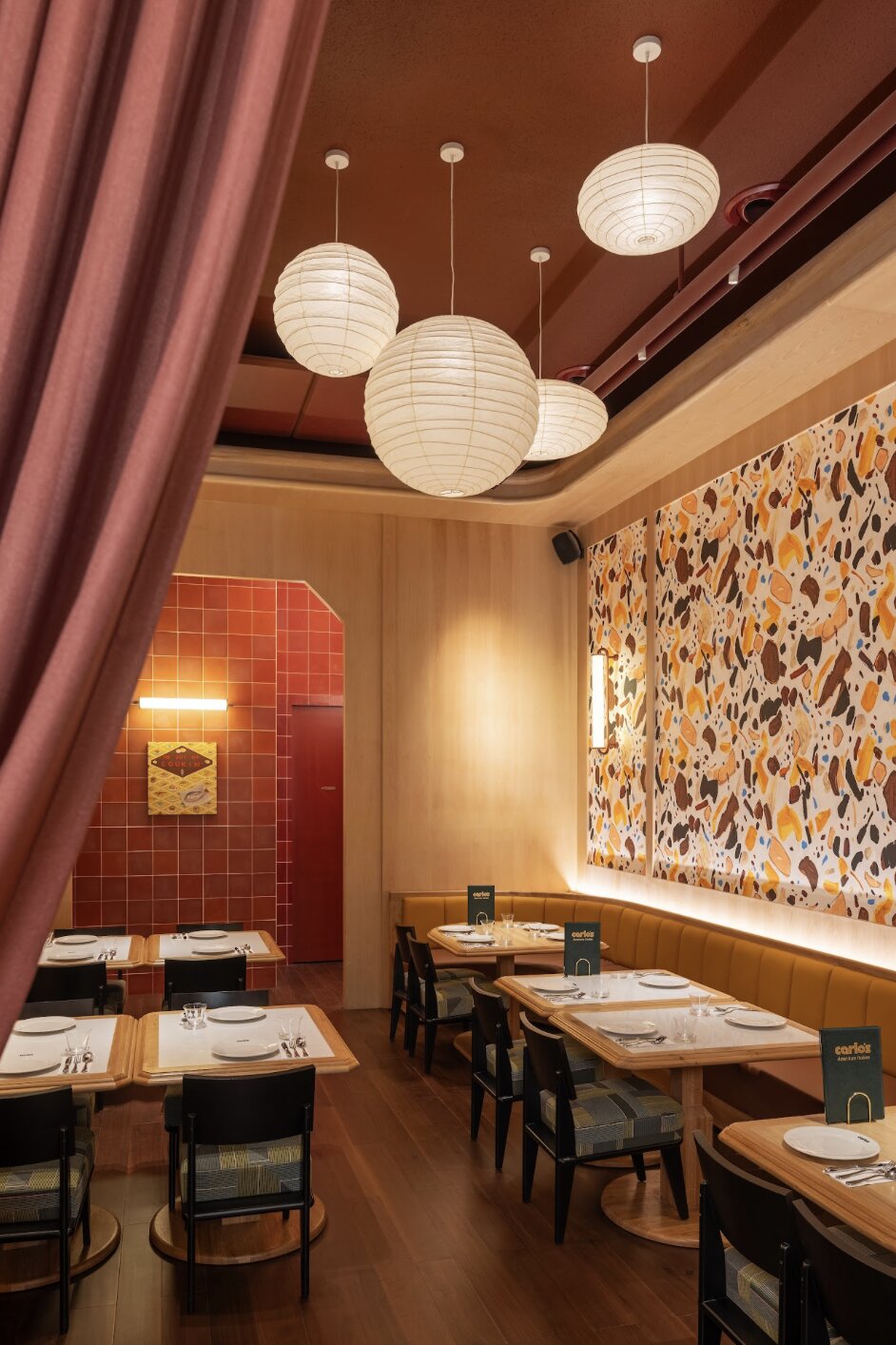
He adds: “All the furnishings we chose are made locally. Speciality fabrics are made of recycled yarns or plastics. Wallpapers are 100 percent recycled.” Acuna is constantly inclined to work with local makers, manufacturers, and suppliers, as well. “As designers, we also care about the environment, things made locally. We care a great deal about finishing and the little details.”
Little as they may be, these details add up to form an impressive space that perfectly compliments the passionate team and culinary delights of Carlo’s. Together, they set a new standard for what an unforgettable dining experience can truly be.
Photos by Lighting Design Ph and Ayan Villafuerte, Portrait and main shot by Scott Woodward. courtesy of JJ Acuna and Before Deadlines.
