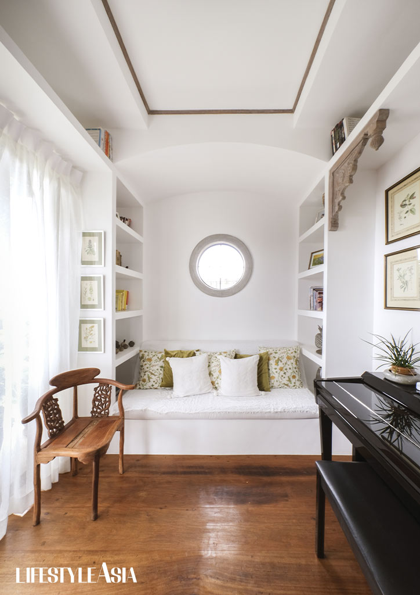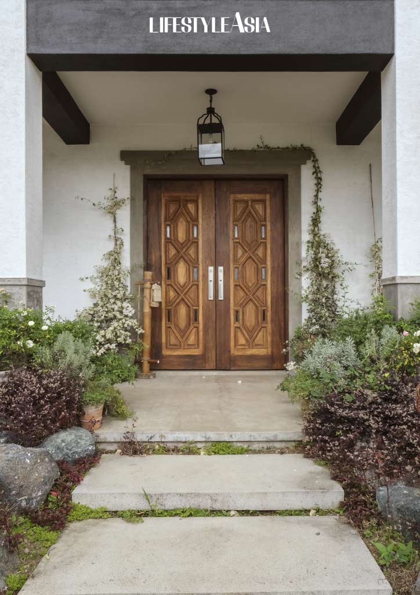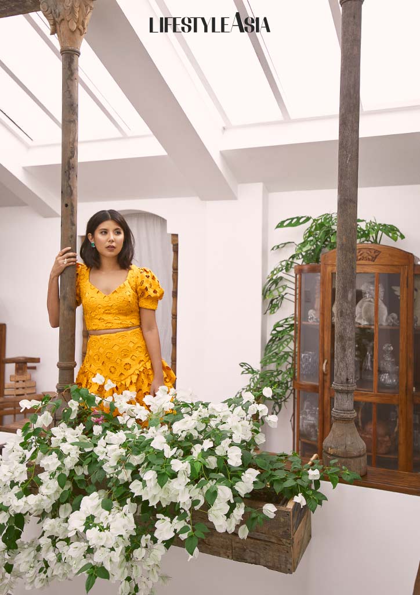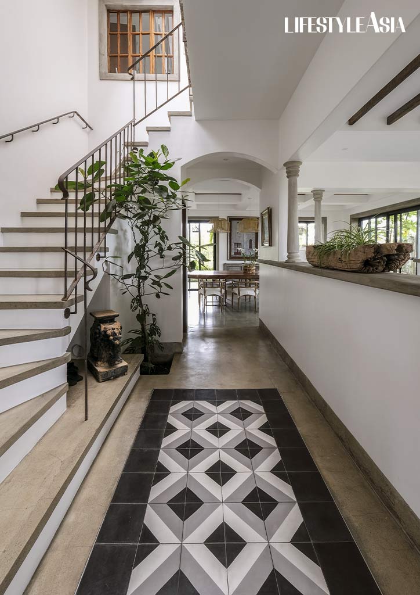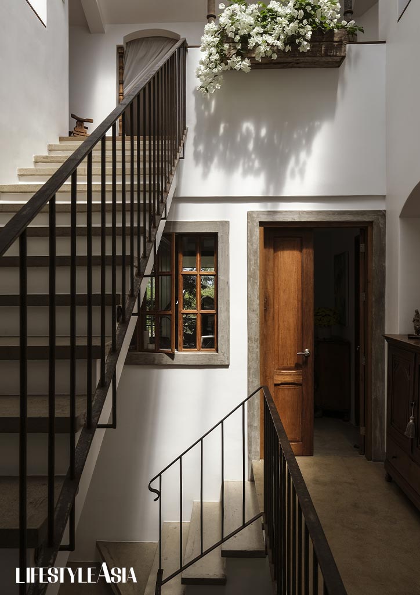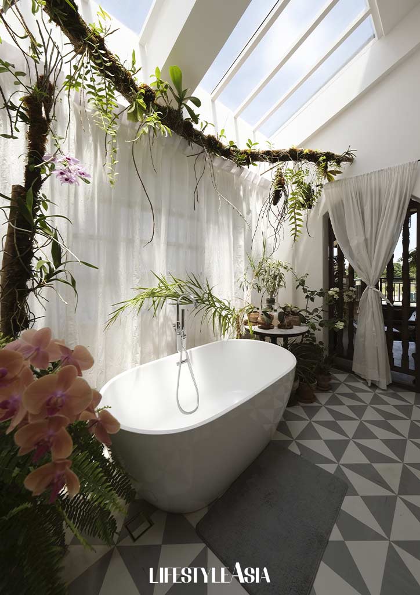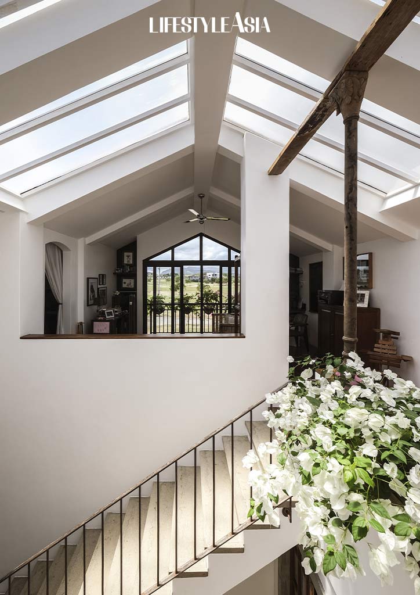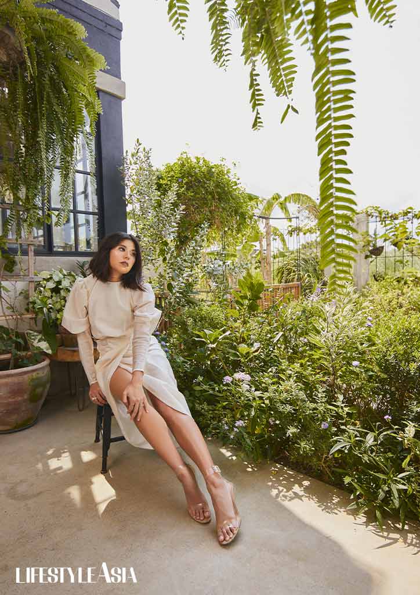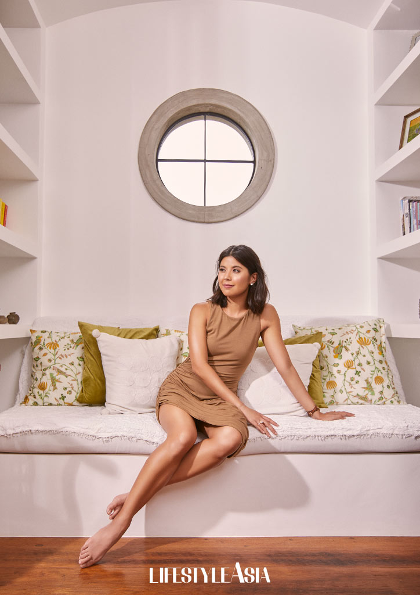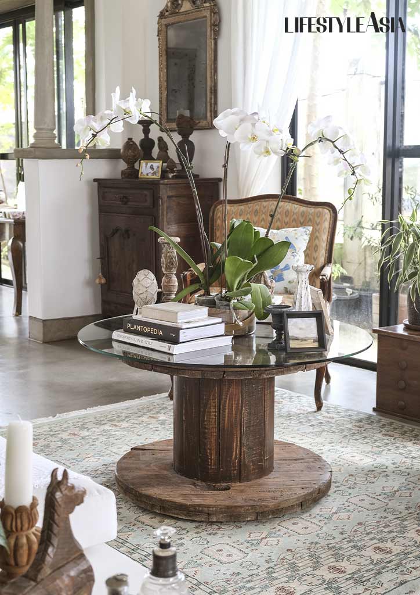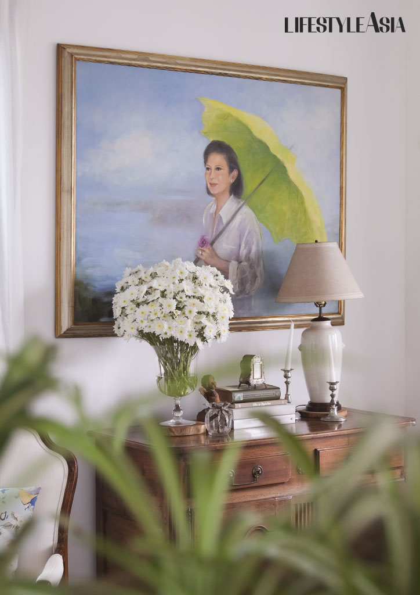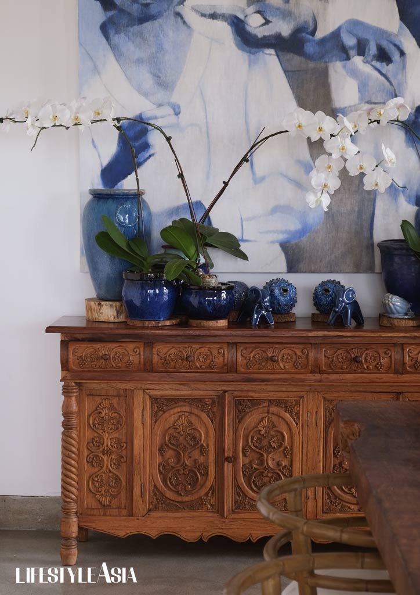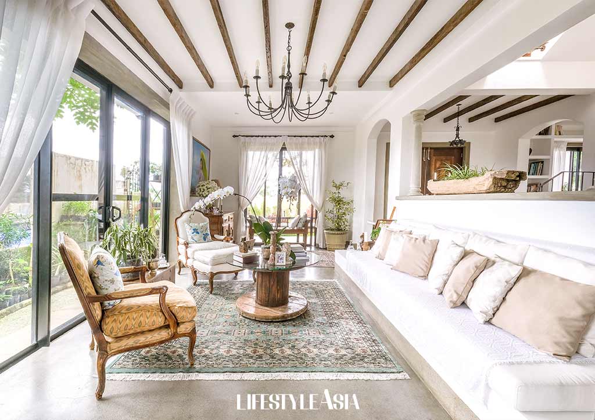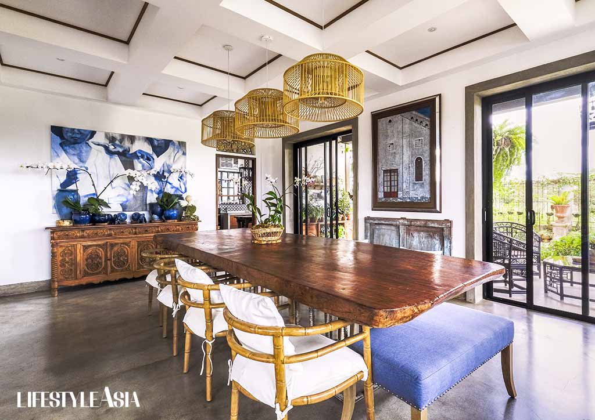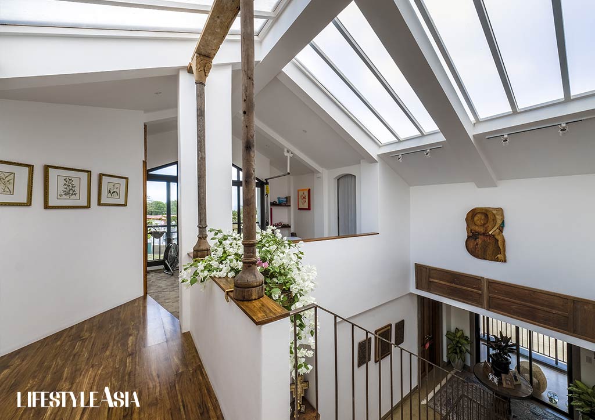For a young family of three, sustainability was key in achieving their desired result.
When a young married couple starts building their family home, the worst thing to do would be to rush into the process. “A house is a very solid investment. It takes time and you need to learn how to be smart with both saving and growing your money to finance the project,” says Nicole Tantoco.
That time taken means finding the right architect and making sure that quality materials are chosen for the building process. Luckily for Tantoco, her husband is Miko de los Reyes, an architect at Imagimax Interior Architecture. This means their home was built using both their strengths. The result is a house that makes the pair equally happy.
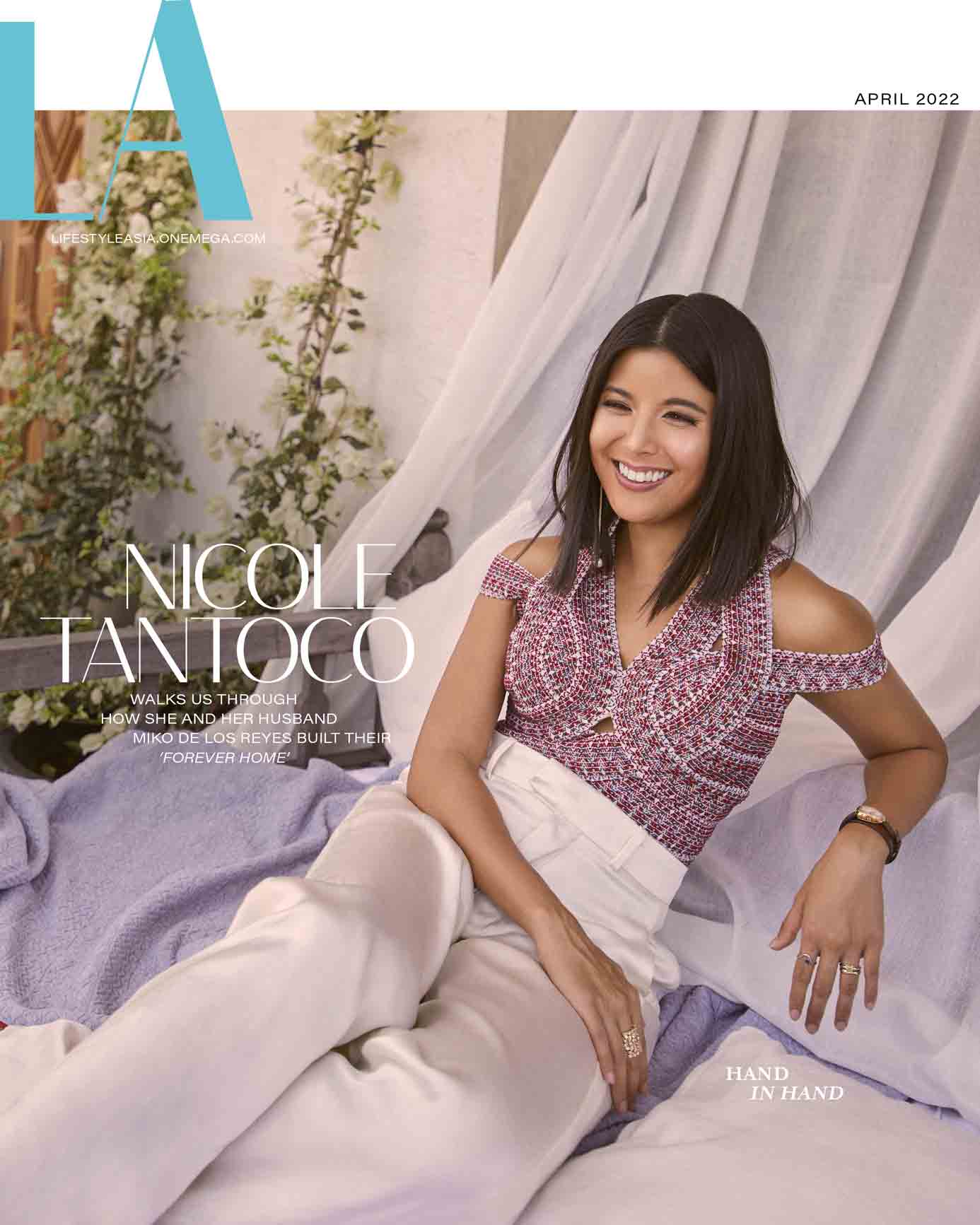
“Before I met Nicole, I had a very different idea of what my future house would be like,” says de los Reyes. “But then we got married, and the way I imagined our house changed.” On Tantoco’s part, she deferred mostly to her husband, noting his expertise in the area.
“I wanted to step back and give my husband the creative freedom to explore new ideas while he was building our home,” she says. “I trust him and learn a lot from him.”
For the interiors, there were unconscious compromises to be made. Tantoco shares that de los Reyes would probably have preferred a more industrial-looking house if he had just designed it for him. “He said he incorporated softer and lighter elements because he knew that was what I liked,” she says.
These elements included calm, relaxing colors in the house. Tantoco is not drawn to bright, overwhelming colors, and wanted a house with neutral shades of grays and whites.
To that end, de los Reyes accomplished that, while also bringing in just the right amount of vibrant blues and cool greens, and using softwoods and metals. These choices struck the perfect balance for this young family of three (their daughter, Gianna Noelle is two-years-old).
Right: Top, ZIMMERMANN; pants, MARK BUMGARNER; shoes, AMINA MUADDI c/o The Closet Culture
Let the light in
De los Reyes was inspired by the designs of Geoffrey Bawa, a Sri Lankan architect considered one of the most influential in Asia and one of the biggest names behind the concept of tropical modernism. This makes use of wide-open spaces connected to the outside world.
“He was intrigued by how Bawa reinterpreted British architecture by fusing it with elements from his own local culture, creating a unique style. He also was interested in Bawa’s layouts and his use of space,” says Tantoco.
Looking at the house, it is clear to see de los Reyes’ architectural intent, particularly in the downstairs living area. Wide-open spaces are utilized, with no doors blocking entrances.
Light plays an important function. A central skylight floods the whole space with brightness, meaning they don’t have to switch any lights during the day. According to Tantoco, this was a major consideration. “We wanted to maximize as much natural light in the house as possible.”
One other facet of tropical modernism is the use of sustainable construction. This is ideal for de Los Reyes, because as Tantoco says, “Miko doesn’t like to waste anything.”
Sustainability is incorporated through details like all the doors in the house being repurposed from old Filipino homes, giving them a second life in this new house. In the living room, the coffee table is a giant wooden wire spool used in the construction of the home and topped with glass to hold various tchotchkes.
Standing by the window is a solihiya bench commissioned by de Los Reyes for their church ceremony. Refurbished wooden slats hold court on the ceiling. “I could go on and on. I love how every piece in our house tells a story,” Tantoco says proudly.
Luckily, the couple was able to do all of this because the materials matched the style of their space, which mixes Asian and Western elements. According to Tantoco, the way to do this is to let the pieces breathe.
“We allow them to exist as is, true to the material they were made from,” she says, adding that hardly anything is coated in varnish.
When picking out the rest of their furnishings, as much as possible, the couple was determined to stick to heirloom and thrift pieces. “We hardly ever acquire anything that is brand new,” says Tantoco.
On their walls hang pieces of art that are important to them. There is a framed black-and-white photo gifted from Christian, Tantoco’s brother, of their great-grandfather Bienvenido Tantoco, with Gianna.
“It is special because it captures a great, great grandfather with his great, great-granddaughter,” shares Tantoco. Photographer Gio Panlilio took the photo. There are also pieces by Dumaguete-based artist Carmen del Prado.
There is also a portrait of de los Reyes’ grandmother, Ging. Painted by Betsy Westendorp, it takes pride of place in the living room. “I like art that has a personal meaning for me,” says de los Reyes. “I also tend to be drawn to artworks inspired by nature.”
Verdant greenery
Speaking of nature, both the inside and outside of the house makes use of plants. Tantoco refrains from calling herself a “Plantita” but shares that her husband is blessed with a green thumb. “Because of him, we have plants all over the house,” she says. Outside, an English-inspired garden and a vegetable patch make up the lay of the land.
As a member of the Rustan’s family, Tantoco could probably avail of a discount at the supermarket. However, thanks to their patch, they can rely on themselves. “We grow our herbs and eat papayas and bananas from our trees,” she says.
Under the skylight, a katmon tree grows to its full potential, while an orchidarium is the defining feature of the master’s bathroom. (The outcome is a place that looks both like a space to clean one’s self and a spa.) Throughout the house and outside, boughs of bougainvillea grow, adding a fresh pop of color.
A walk outside allows the viewer to completely take in the architectural intent behind de los Reyes’ decisions. The roof slants at 26 degrees, calibrated to withstand all sorts of Philippine weather and to provide shade if the intent is to relax in the garden.
This is the benefit of being an architect and building your own home, explains de los Reyes. “It allowed me to explore and experiment creatively.”
Space to grow
In 2018, four months after the couple’s wedding, they reflected on their current state of married life and their plans for the house.
Even before the wedding, de Los Reyes had already invested in property. This, he told Lifestyle Asia back then, was a big help. It allowed them quickly overcome all the trouble in trying to acquire property. After that, it was all about building the house.
Not much changed from the initial renders. Bawa was always the influence: a home with colonial elements with contemporary touches. “I don’t think we want anything extravagant. We don’t have dreams of owning a mansion or anything like that,” he said, four years ago.
Looking at the finished result, they have achieved their plans: the three floors, a double bath with a walk-in closet, and a large dining area that opens out into a small porch. Tantoco, back then, had wanted a library, designed in her desired colors of white and gray.
All of this stands in testimony to their hard work, the both of them saving to make up their monthly goals and holding a garage sale.
After all this, do they think of the house as their forever home, sometimes designed in mind as a space to grow and age together in?
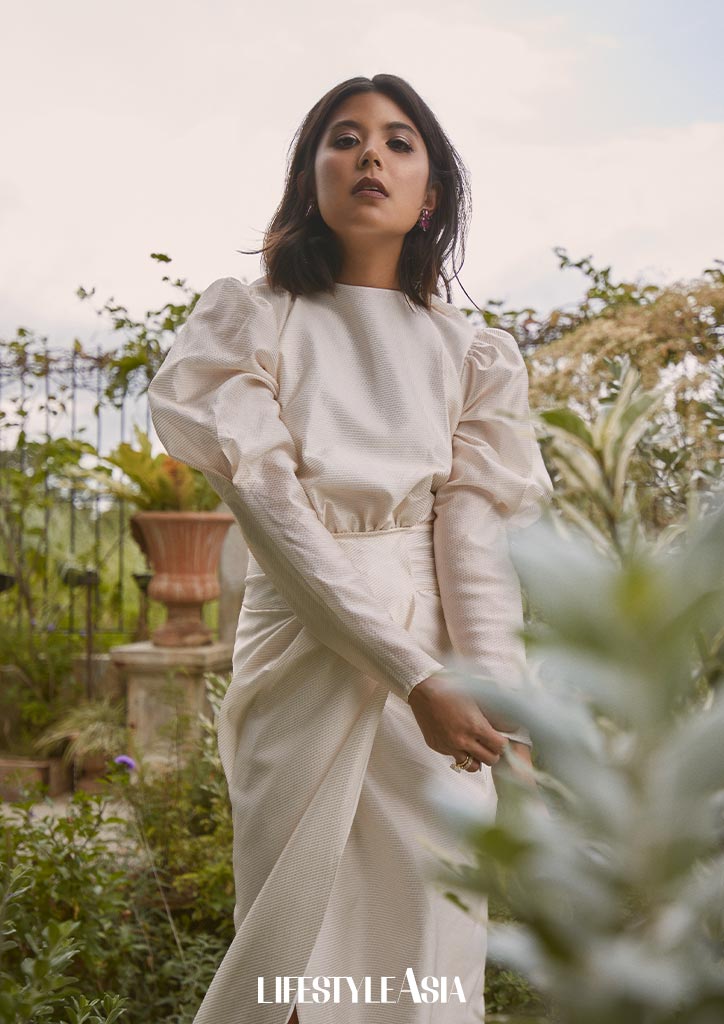
Tantoco hopes so. “We designed it as a present-day heritage home, something we hope will age and develop as we, the people who live in it do too,” she says.
Both of them avid travelers, and their honeymoon took place in Sri Lanka, where de Los Reyes was likely able to feast his eyes on more of Bawa’s work. Tantoco says that de los Reyes wanted their home to feel like a vacation, a place to nourish and restore.
This was capably done. “I think he succeeded because now even when we get to go out, we miss our home,” Tantoco says.
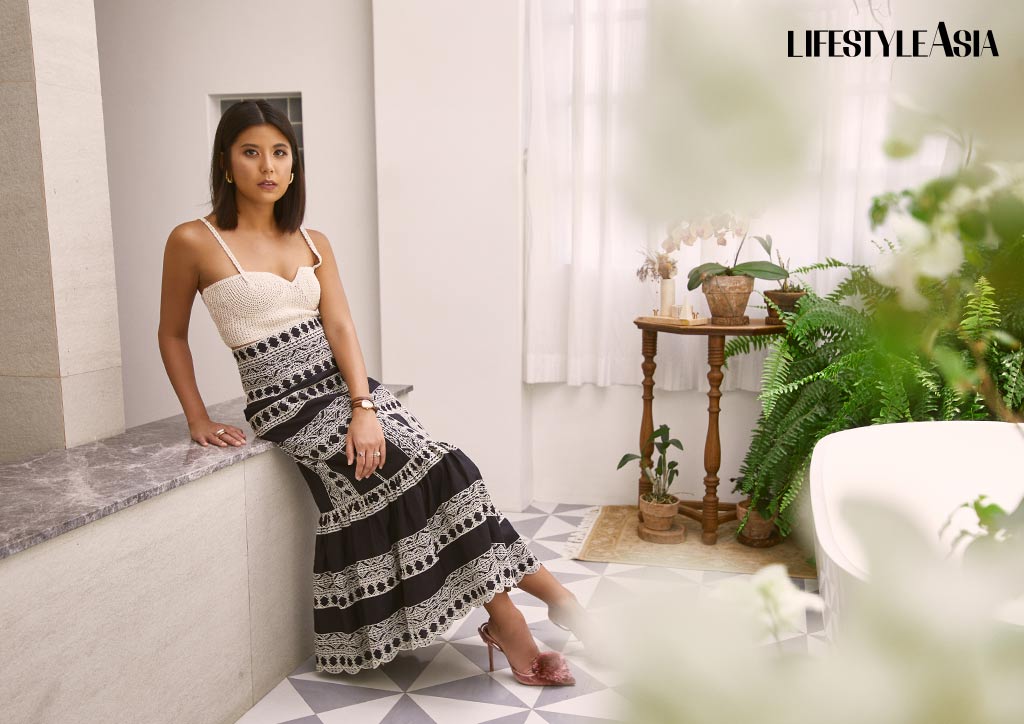
Photographer (Portrait) JOSH TOLENTINO
Photographer (Interiors) ED SIMON
Creative Direction PAOLO TORIO
Art Direction MARC YELLOW
Sittings Editor DONG RONQUILLO
Videographer: EXCEL PANLAQUE
Hair and Makeup CATS DEL ROSARIO
Stylist ROSHNI MAPURI & SIYA DARYANI assisted by JOHNA PARALAJAS
Shoot coordination MAE TALAID and MJ ALMERO
