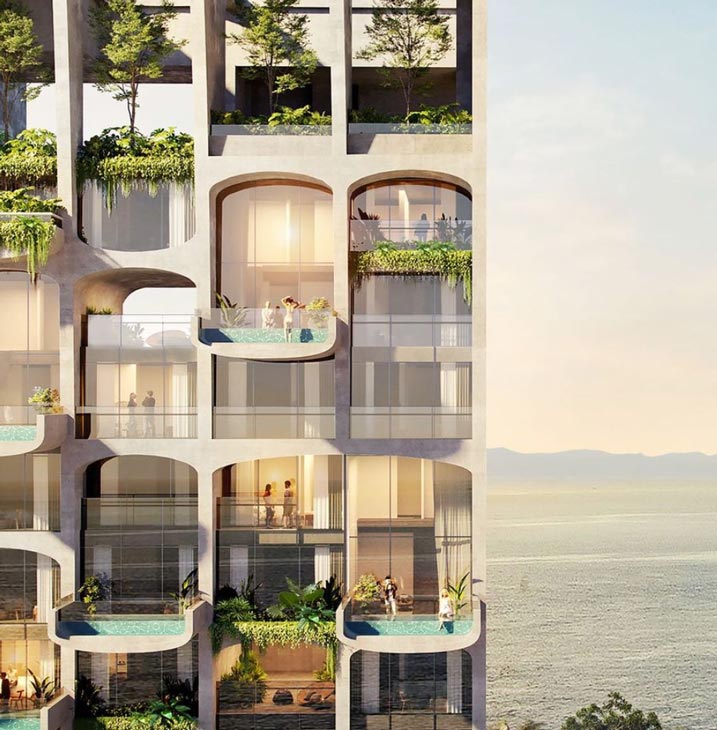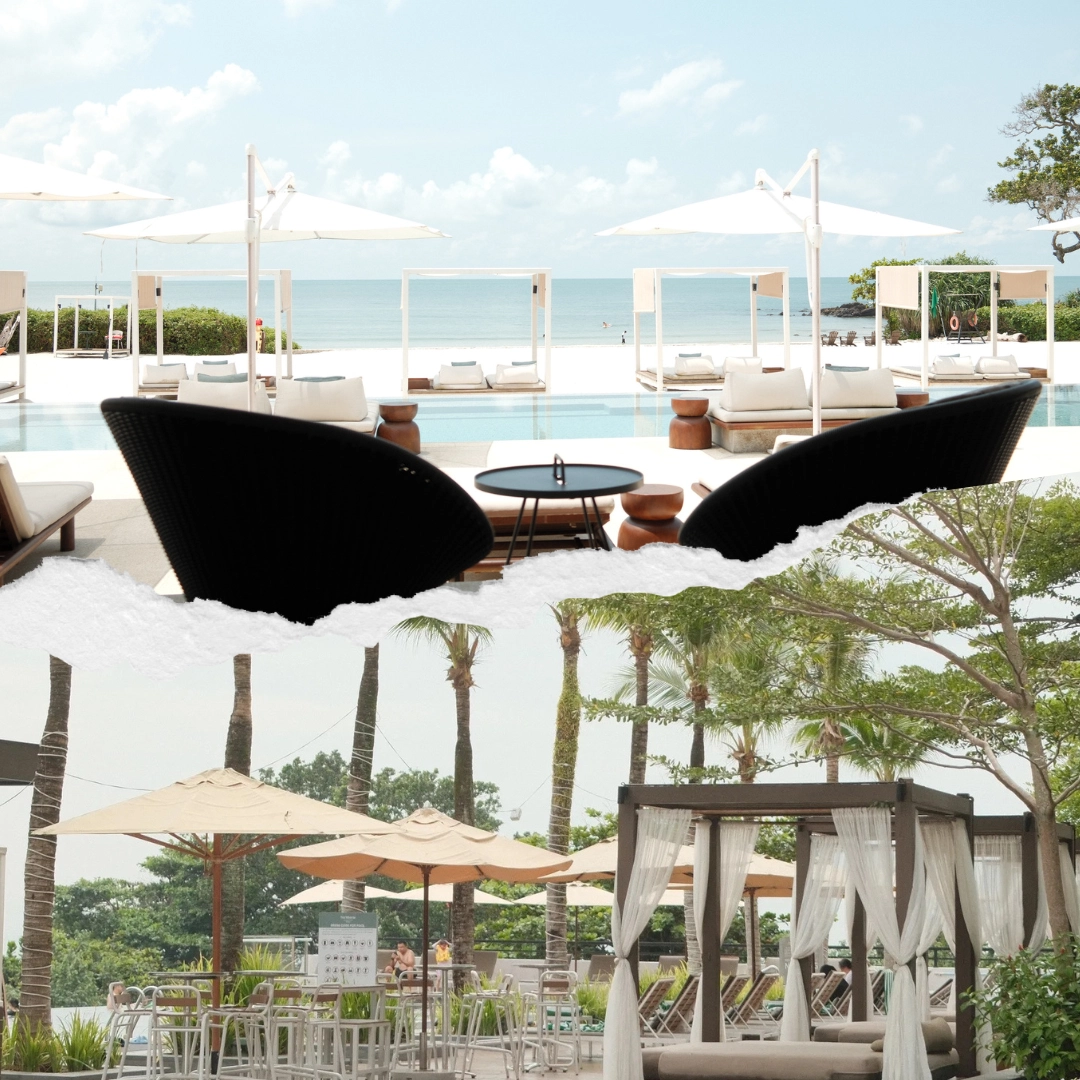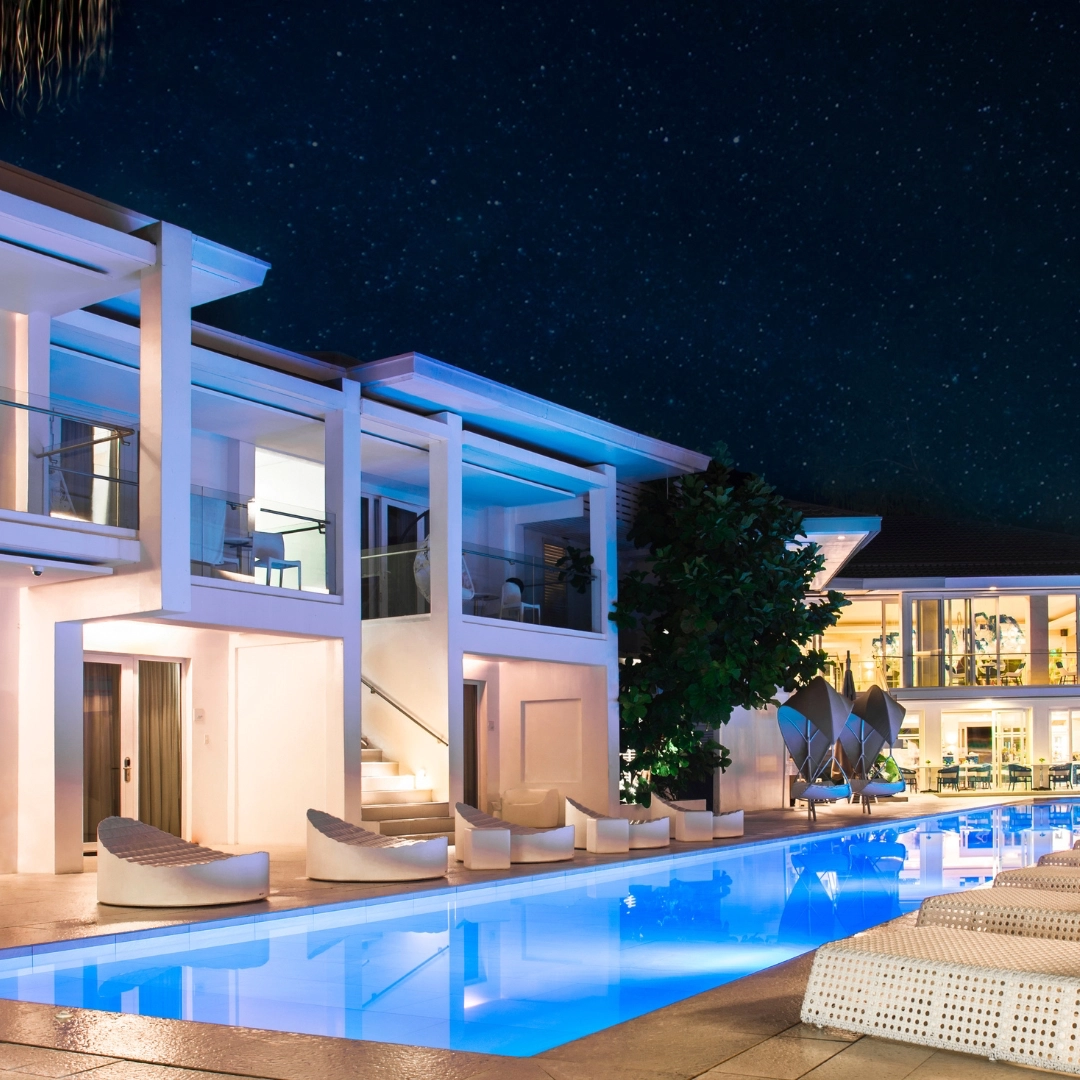Set to reopen in 2024, the hotel will feature a 125-room all-suite accommodation in the sky villa concept.
Cebu Landmasters Inc. (CLI) has unveiled the design of its first resort development, Abaca Resort Mactan.
The update comes two years after CLI acquired the luxury beachfront resort in Punta Engaño, Lapu-Lapu for redevelopment.
The resort, which was closed in early 2020, initially offered nine rooms in a 4,328-square meter property. When it opens in 2024, Abaca Resort will be 17-stories tall, with a total of 125 butler-serviced suites. Guests can also enjoy multiple swimming pools, function rooms, several food and beverage operations, a boutique gym with yoga and meditation facilities, a kids lounge, and a luxurious spa.
The new design is, as the description in the resort’s website reads, “a collaboration between Filipino and international talent.”
With CLI and CLI Premier Hotels, Inc. at the helm of development, The Abaca Group will put to use its 20 years of experience in the hospitality industry and operate the resort. Its iconic design, meanwhile, is by Buro-Ole Scheeren, a renowned international architectural firm.
Inspired by “the beauty of the Philippines’ lush natural environment and rich traditional vernacular,” the firm’s principal architect, German-born Ole Scheeren, has opted for a multi-level sky villa concept.
It’s the hottest trend in luxury spaces, according to Architectural Digest. The concept combines the design of villas and apartments into a single building. The firm calls it a vertical village.
“With their generous outdoor terraces and private plunge pools, both suites and sky villas attain the notion of individual, floating bungalows with sweeping sea views,” the firm writes in an Instagram post. “The resort is simultaneously expansive and individual, a vertical frame of reference that contains a collection of individual experiences.”
Though turning the design concept into reality is still underway, Scheeren has shared a sneak peek of parts of the resort.
Its open-air lobby, for instance, features green foliage and cascading waterfalls while pools descend into a lush landscape with islands.
The structure itself boasts of arched columns supporting the roof, reminiscent of “ancient archaeological structures rooted in the jungle.
“This project is telling a story,” says Ole Scheeren in a separate Instagram post. “[It’s] a story of discovery and surprise, a story of wonder and curiosity, and a story of the language of architecture and the power of tropical nature. It is a journey through the rainforest, the exploration of habitable structures, places of rest and repose—an intimate sensory experience.”
Photo from @buroolescheeren on IG





